
What's my property worth?
Free ValuationPROPERTY LOCATION:
PROPERTY DETAILS:
- Tenure: freehold
- Property type: Semi detached
- Council Tax Band: C
This generously sized and favourably laid out semi-detached family home is positioned within easy reach of Shirley High Street, the city centre, the central railway station, and schooling for all ages making it the ideal setting for the whole family and is offered for sale with the added benefit of there being no onward chain. The ground floor accommodation boasts a 16-foot lounge with a feature bay window, a very handy work-from-home office/study room and a large four-piece bathroom suite. The kitchen has plenty of wall and base units and plenty of room for white goods. The separate dining room is found off of the kitchen and overlooks the rear garden. Upstairs, the landing leads you to all three double bedrooms, with the principal suite also benefiting from a bay window. A handy additional WC can also be found upstairs. The overall accommodation is circa 1370 square feet making this a larger than average semi-detached home and is a property that should be strongly considered if space is high on your wish list. Outside, there is a flat, child and pet friendly rear garden for all to enjoy and also benefits from an outbuilding providing outdoor storage.
PROPERTY INFORMATION:
SIMILAR PROPERTIES THAT MAY INTEREST YOU:
-
Vespasian Road, Bitterne Manor
£335,000 -
Coppice Hill, Bishops Waltham
£370,000
PROPERTY OFFICE :

Charters Southampton
Charters Estate Agents Southampton
Stag Gates
73 The Avenue
Southampton
Hampshire
SO17 1XS






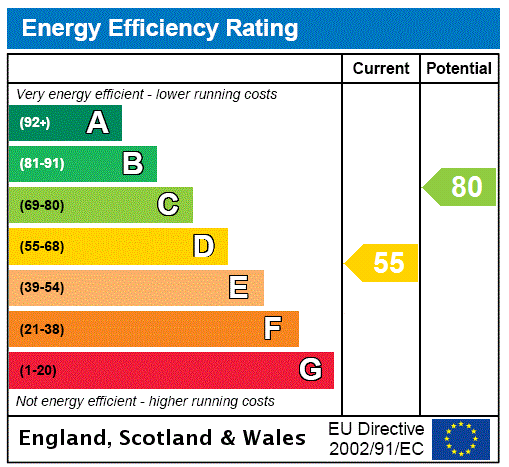




















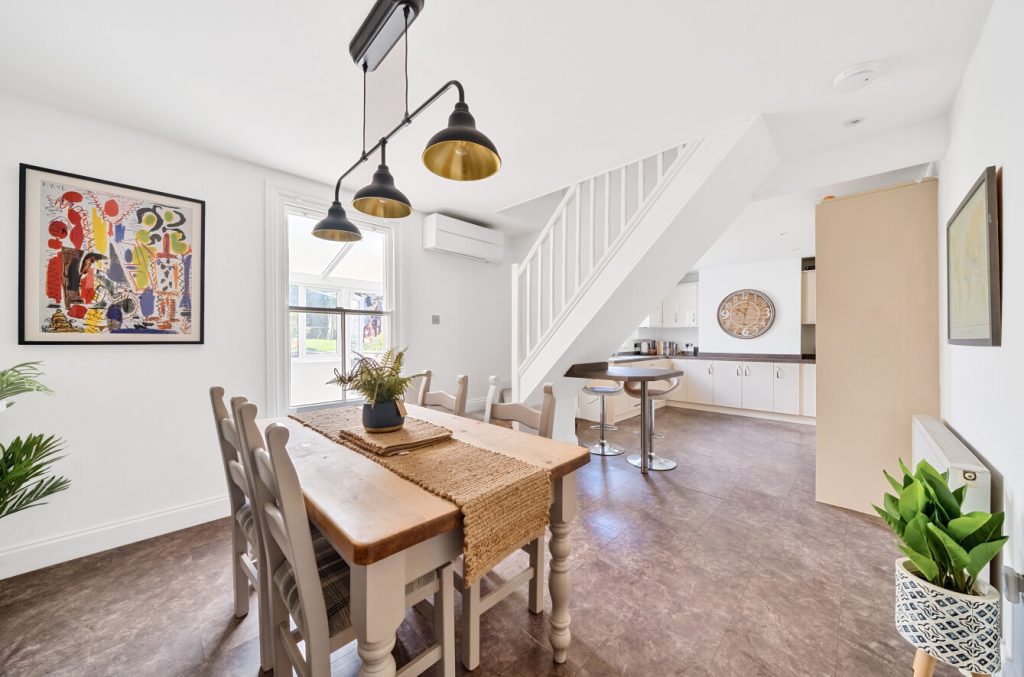
 Back to Search Results
Back to Search Results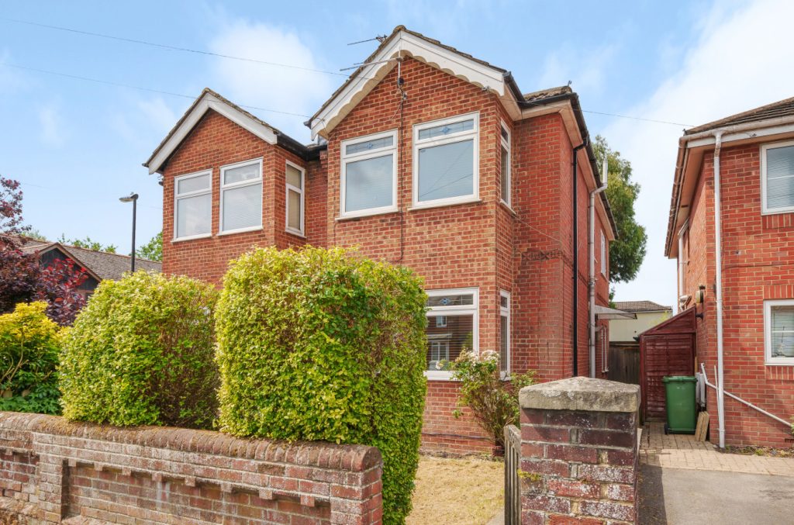
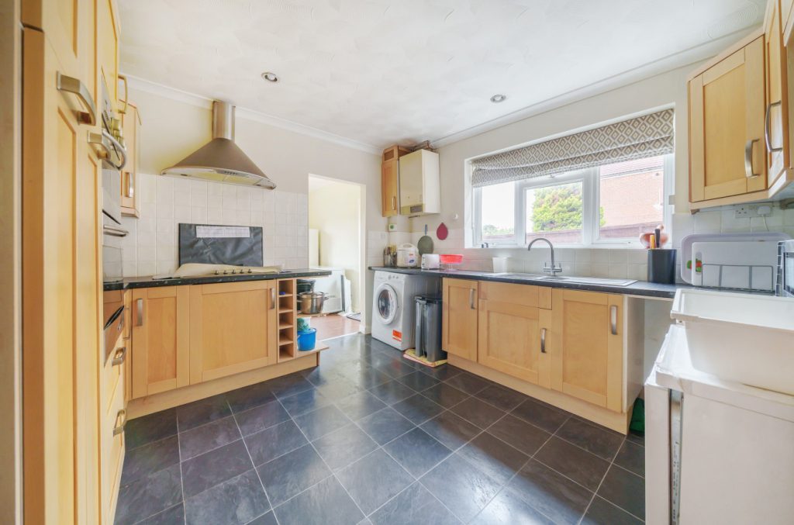
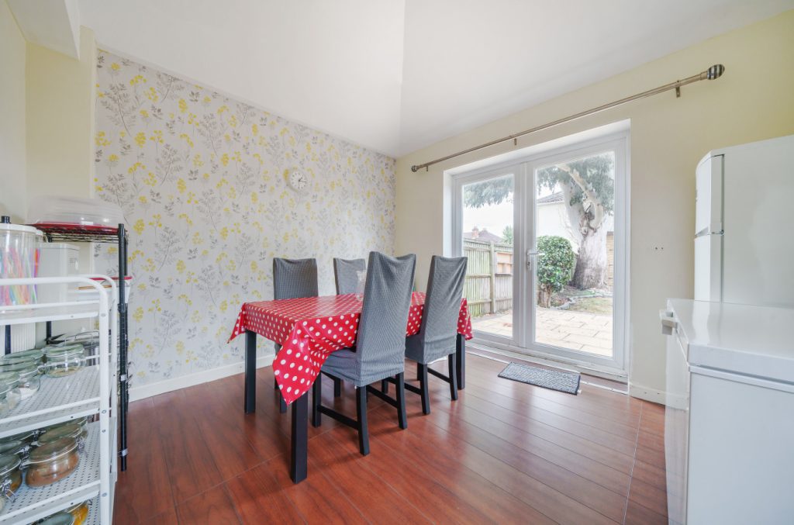

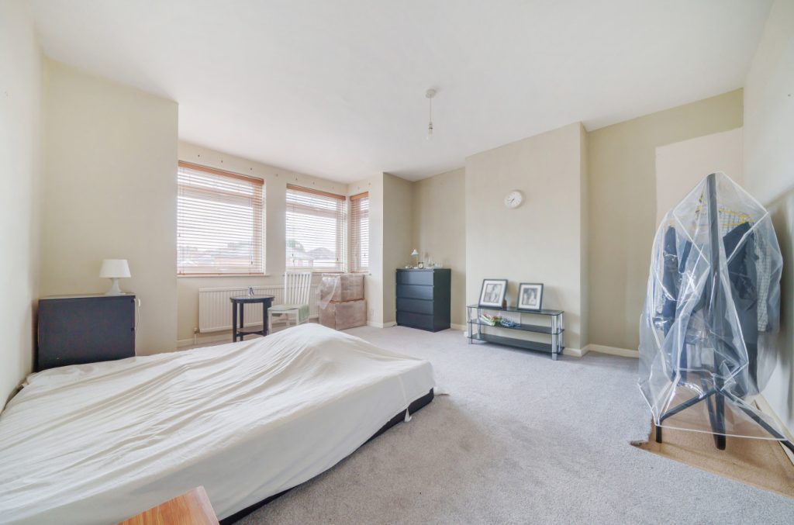



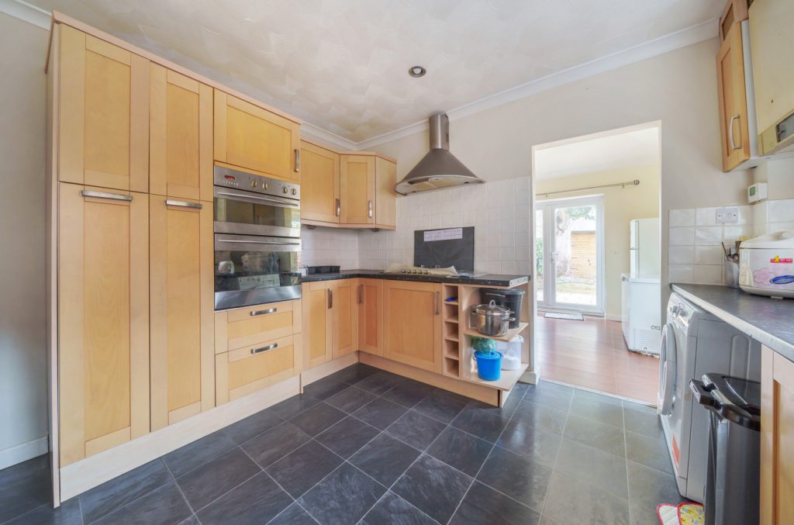
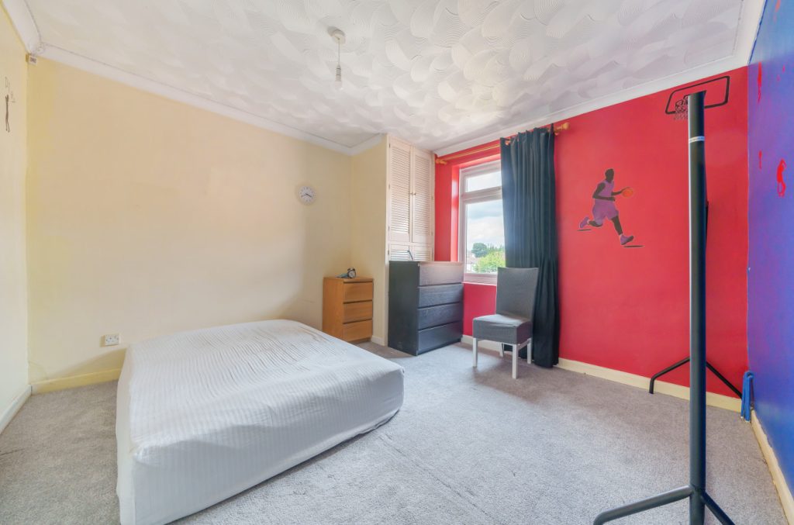
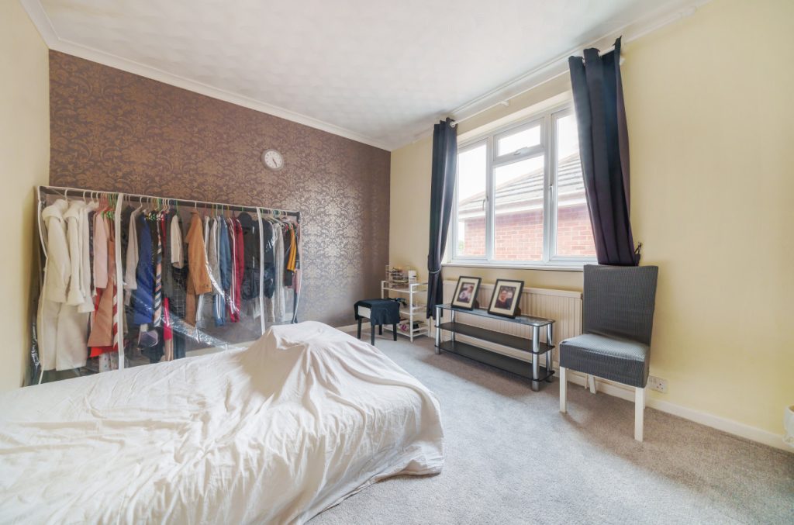
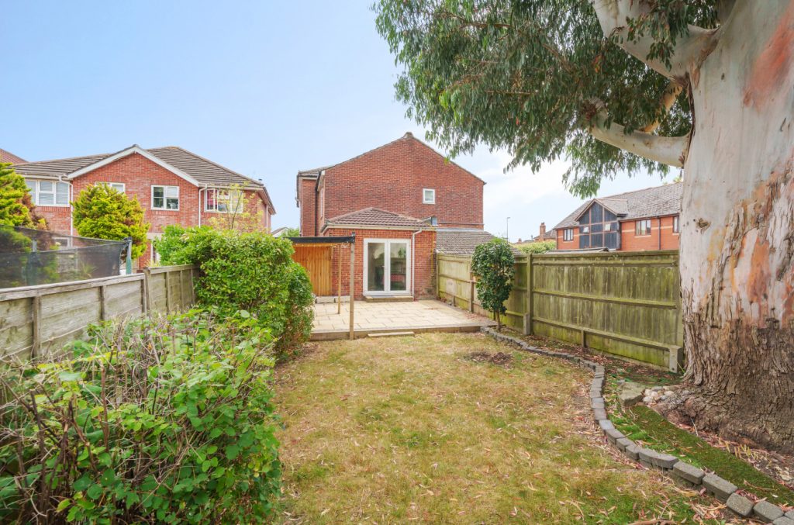
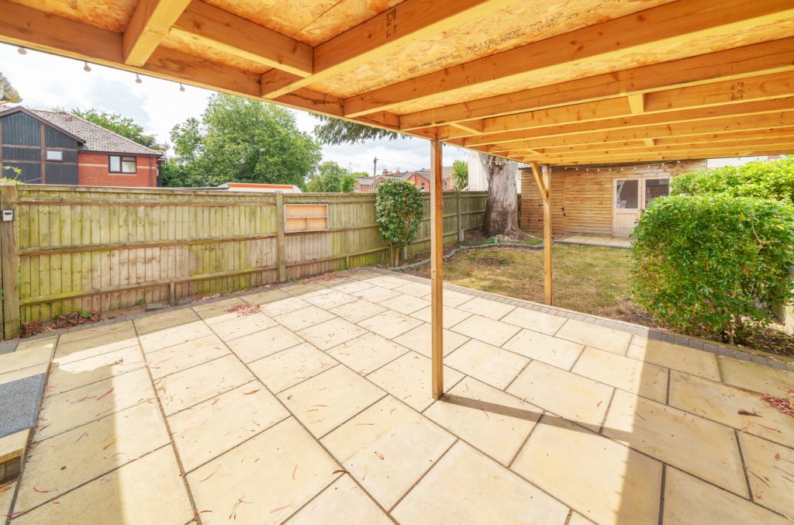
 Part of the Charters Group
Part of the Charters Group