
What's my property worth?
Free ValuationPROPERTY LOCATION:
PROPERTY DETAILS:
- Tenure: freehold
- Property type: Detached
- Parking: Double Garage
- Council Tax Band: F
Two separate homes, ideal for larger familys or multigenerational living or those looking to create a spacious home office setup. Originally built in 1929 the principal property has been significantly extended and improved but has maintained the classic symmetry of the period. The covered entrance porch opens to the spacious entrance hall with doors opening to all principal rooms and a solid oak turned staircase with full height picture window on the southern elevation allowing ample natural light. The sitting room is a dual aspect with a central fireplace and surround and in turn opens through to the light and bright conservatory. The open plan kitchen/family room is over 30ft wide and comprises a modern range of wall, base and drawer units with provision for a range style cooker. The dining/family room has bifold doors opening onto the one of the many outdoor seating areas and further door to the rear utility/boot room. To the far end of the hallway is the formal dining room and games room. The formal dining room is of fantastic proportion and the games room with twin bifold doors is another ideal space for entertaining. The ground floor is completed with a home office/study and shower room. The first-floor landing is part galleried which allows it to be flooded with natural light. The first floor comprises six bedrooms, the principal and guest bedroom both have dressing rooms and full en-suite bath and shower rooms, bedroom three has a further en-suite shower room whilst bedrooms four, five and six have the provision of the family bathroom. The Principal bedroom also has a concealed staircase providing access to the loft room. There is also a large airing cupboard housing the twin hot water cylinders.
The Barn, built by the current owners to originally provide a home working solution, is now configured as an independent two-bedroom porperty. Opening through the side into an expansive open plan sitting/dining room with large glass frontage and spiral staircase to a mezzanine landing. The inner hallway provides access to a self-contained kitchen with wall and base units and appliances, door through to a shower room and door opening to a patio terrace. On the first floor the gallery is an extremely light and bright space with a combination of full height windows to the front elevation and the addition of roof lights. There are two bedrooms, with the principal benefitting from an en-suite bathroom. The Barn also has twin integrated garages with up and over doors. The property is accessed via a private road and has ample driveway parking, with further parking provision via five bar gates. The properties sit in a well-established plot with a high level of privacy created by the laurel hedge to the front, an array of mature planting, including fruit trees. There are several patio terraces surrounding the property which are perfect for al-fresco dining with the primary patio benefitting from a southerly aspect and linking the two properties.
Agents Note: Property has oil fired heating.
Tenure: Freehold
Council Tax Band: F
PROPERTY INFORMATION:
SIMILAR PROPERTIES THAT MAY INTEREST YOU:
-
Park Road, Winchester
£1,550,000
PROPERTY OFFICE :

Charters Park Gate
Charters Estate Agents Park Gate
39a Middle Road
Park Gate
Southampton
Hampshire
SO31 7GH






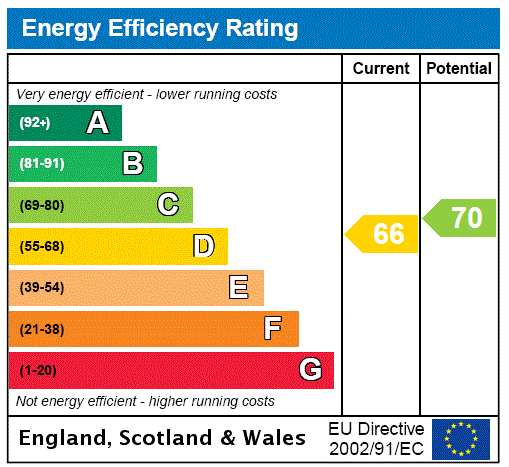



















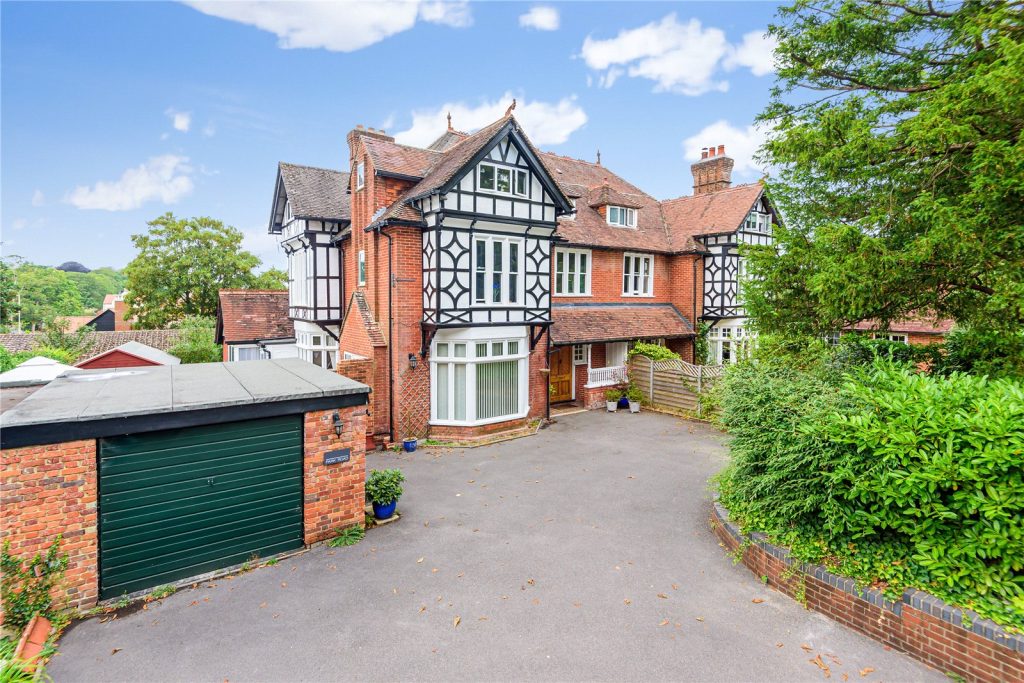
 Back to Search Results
Back to Search Results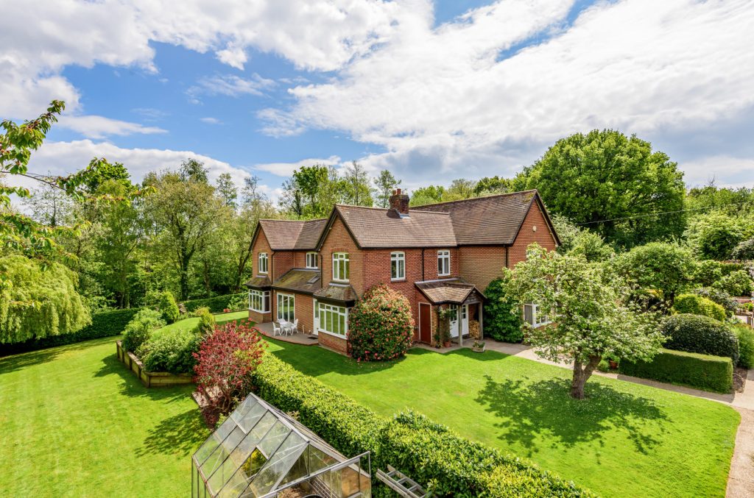
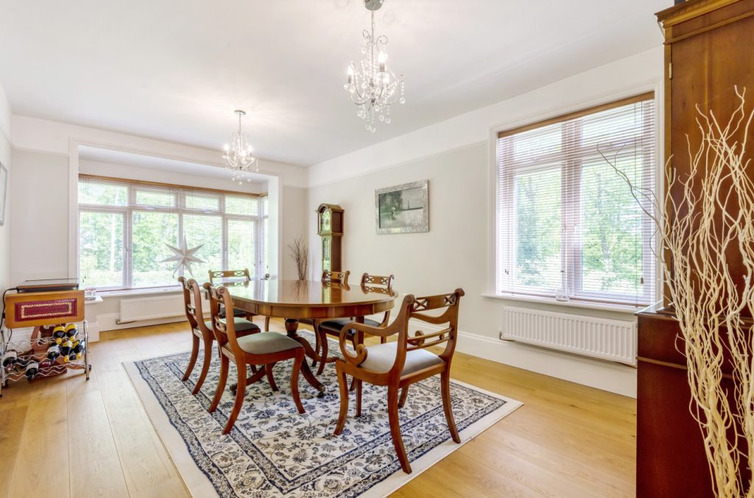
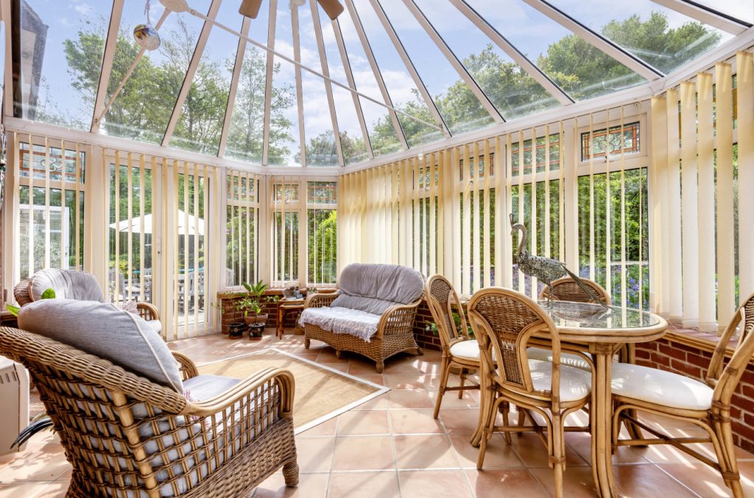

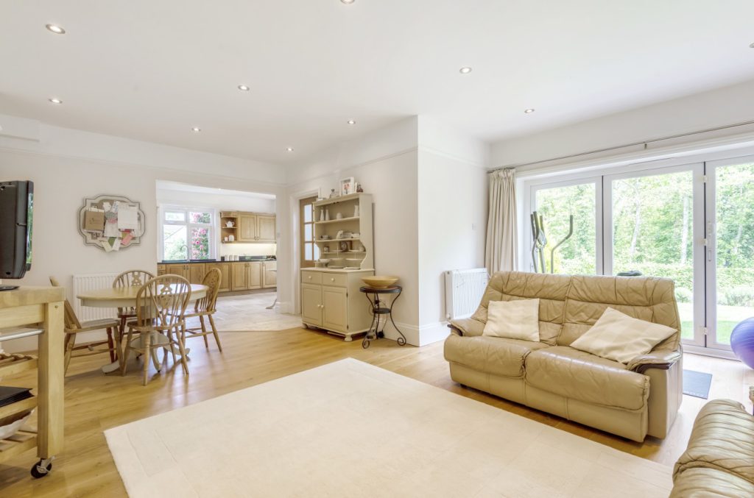
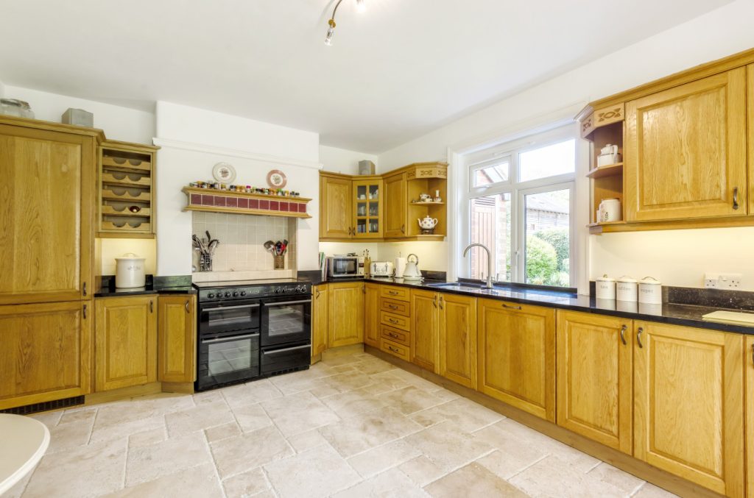
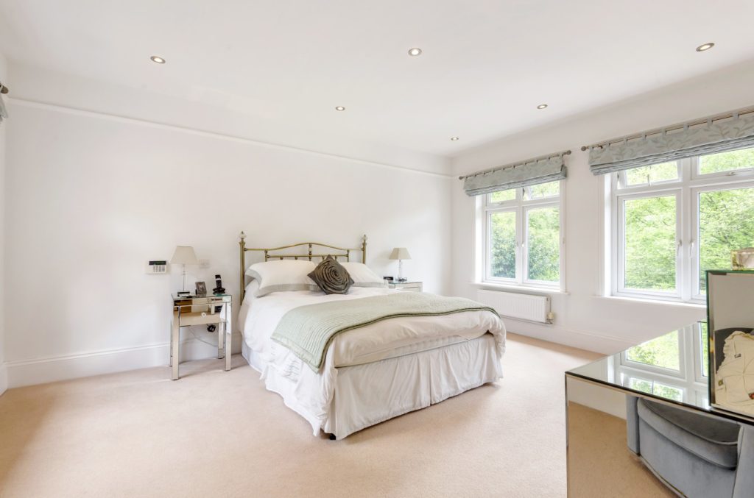
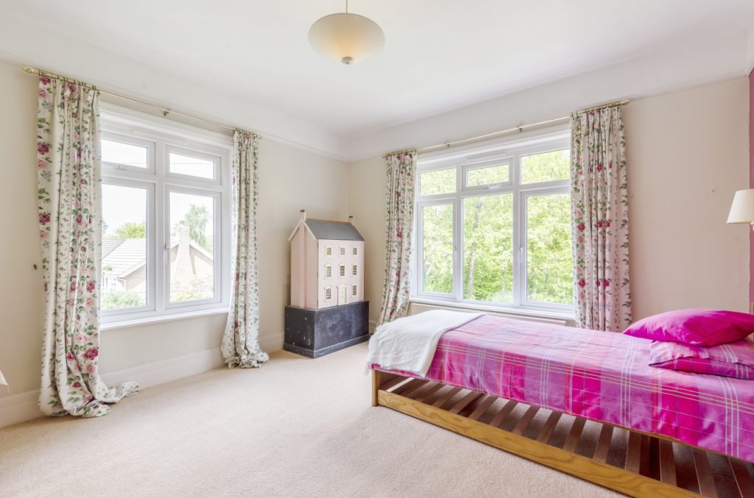
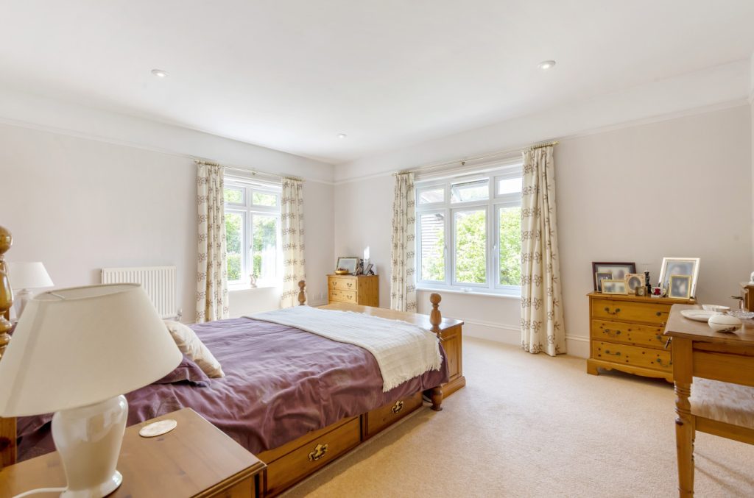

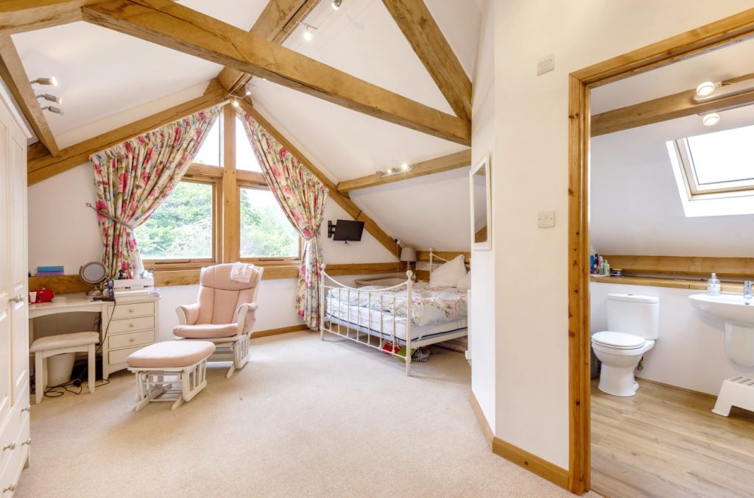
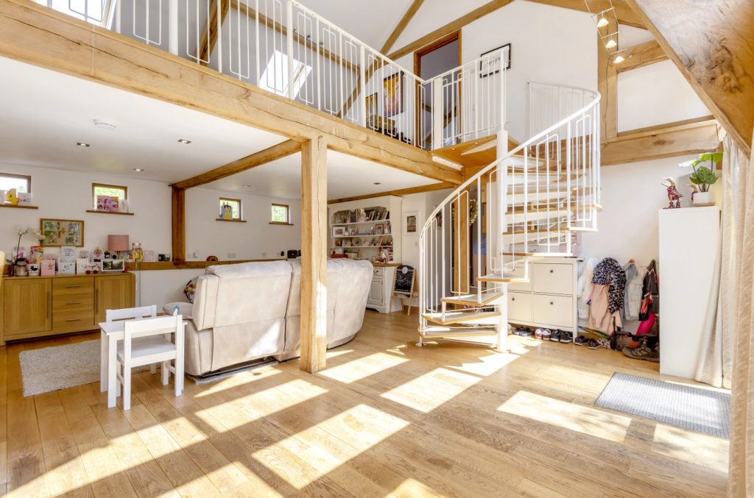

 Part of the Charters Group
Part of the Charters Group