
What's my property worth?
Free ValuationPROPERTY LOCATION:
PROPERTY DETAILS:
- Tenure: freehold
- Property type: Detached
- Parking: Double Garage
- Council Tax Band: G
A sizeable detached property positioned on a private plot approaching three-quarters of an acre in Southampton’s premier residential area with extensive accommodation ideally suited to a large family or multi-generational living. The main residence comprises a hallway with a bathroom, a spacious lounge found on the right with two further interlinked reception rooms and a kitchen/breakfast room.
The first-floor layout offers five double bedrooms served by an en-suite bathroom and two en-suite shower rooms. The top floor has two further generously sized bedrooms. The two-storey guest wing has independent access featuring a large hallway with an exceptional-sized reception room, a shower room and a kitchenette. The first floor has a landing with a front aspect balcony together with three double bedrooms, two of which have rear-facing balconies and one has an en-suite shower room.
Outside, the in and out driveway provides ample parking. The rear garden has an approximate southerly aspect predominantly laid to lawn with an outdoor swimming pool that requires attention. A larger-than-average detached double garage with a storage room above is found towards the rear boundary.
PROPERTY INFORMATION:
PROPERTY OFFICE :

Charters Southampton
Charters Estate Agents Southampton
Stag Gates
73 The Avenue
Southampton
Hampshire
SO17 1XS








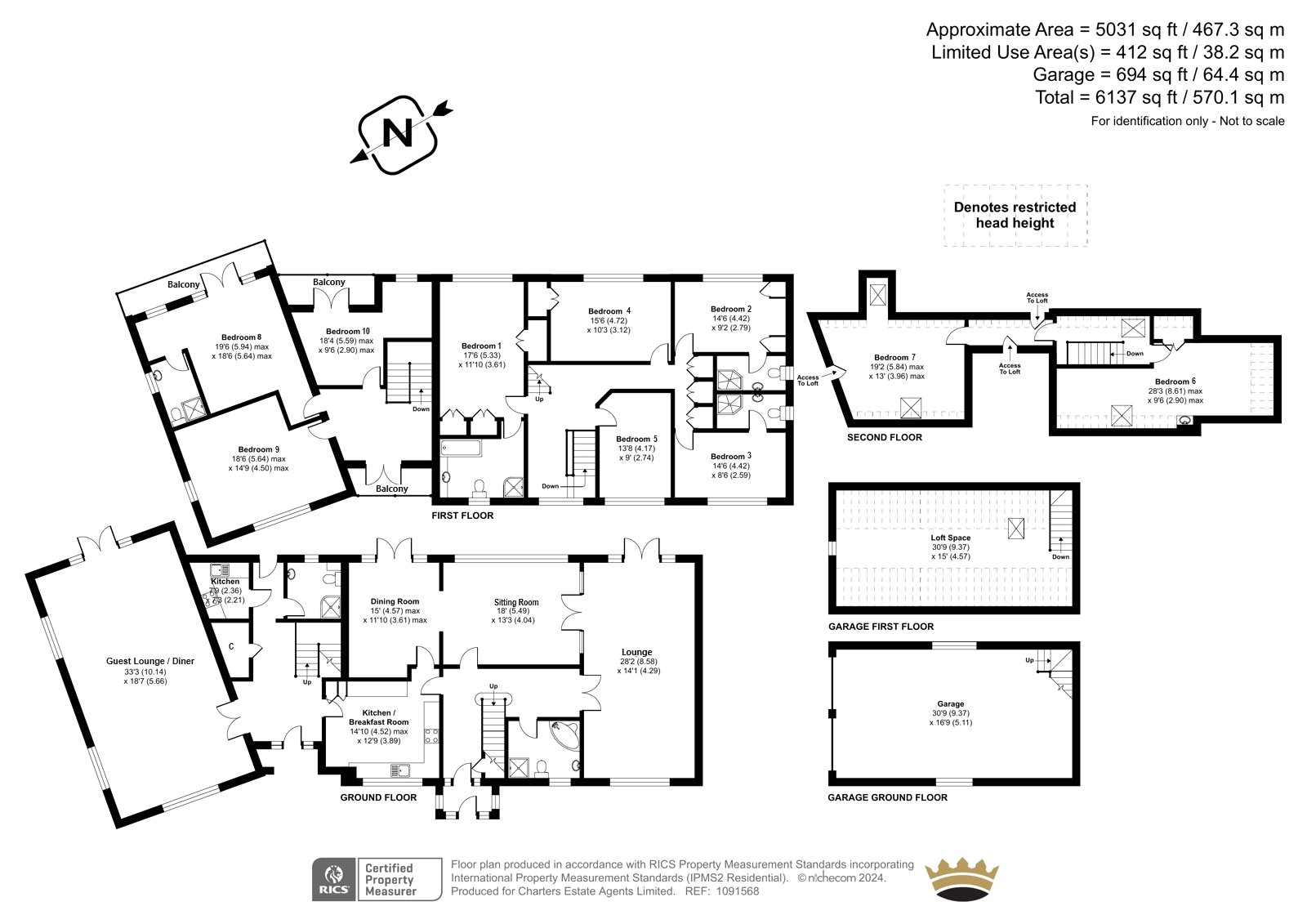


















 Back to Search Results
Back to Search Results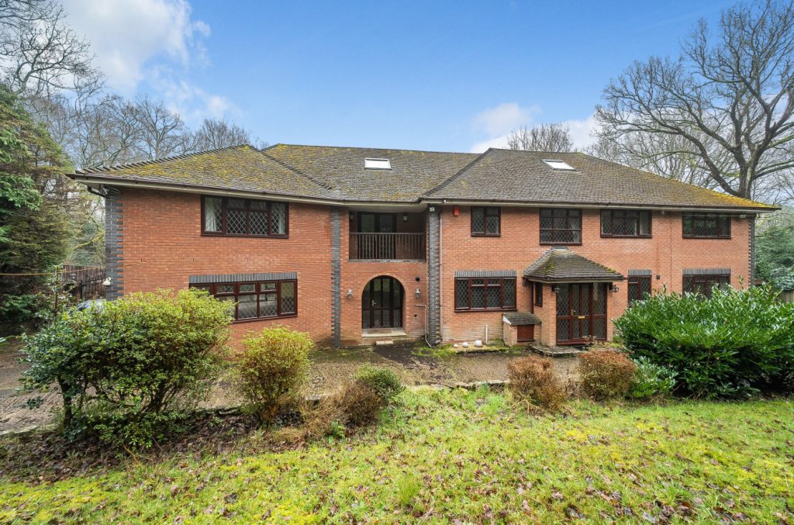
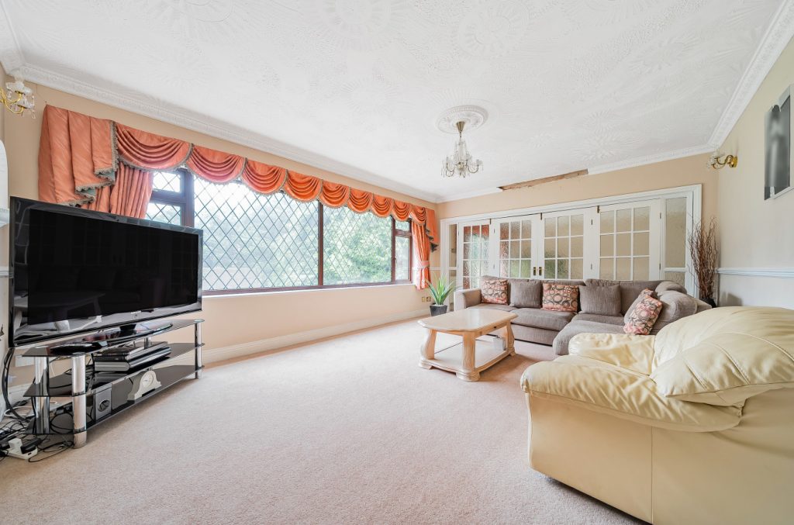
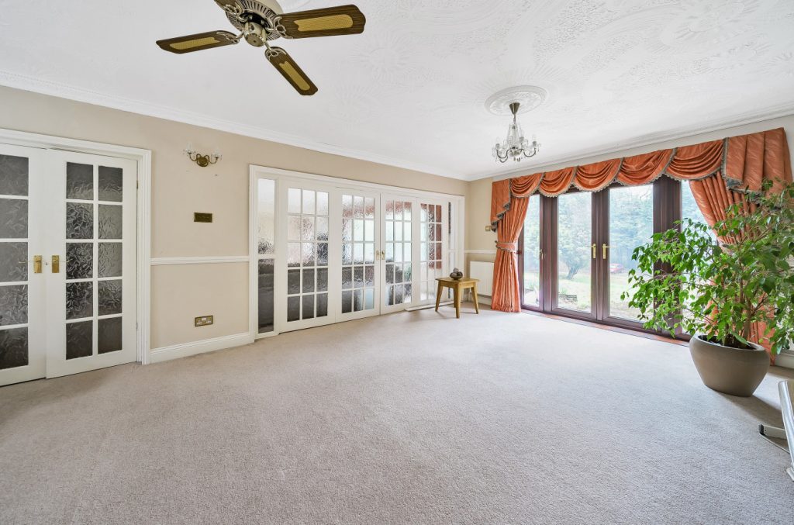
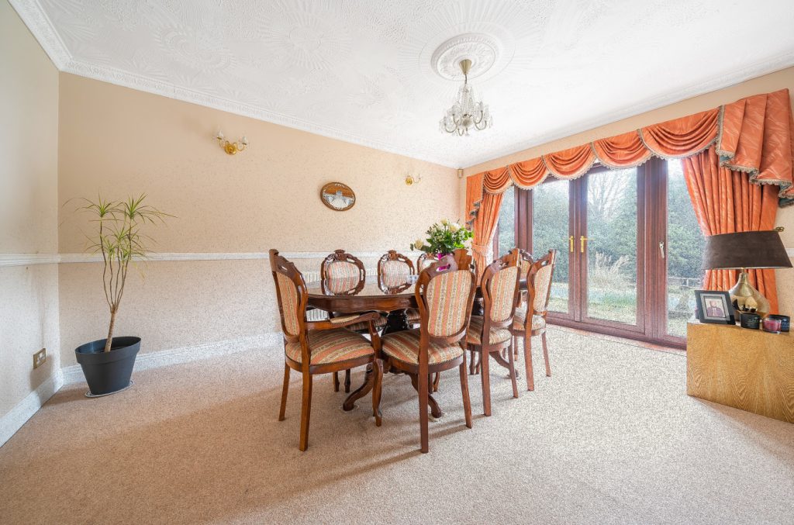
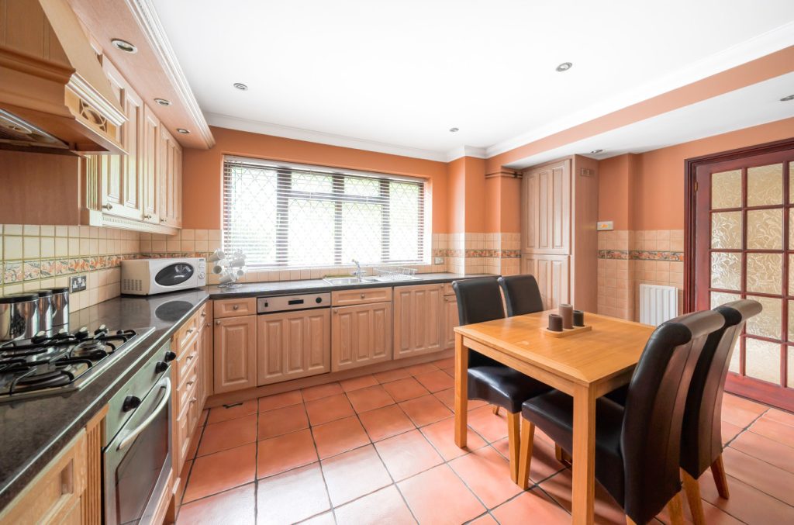
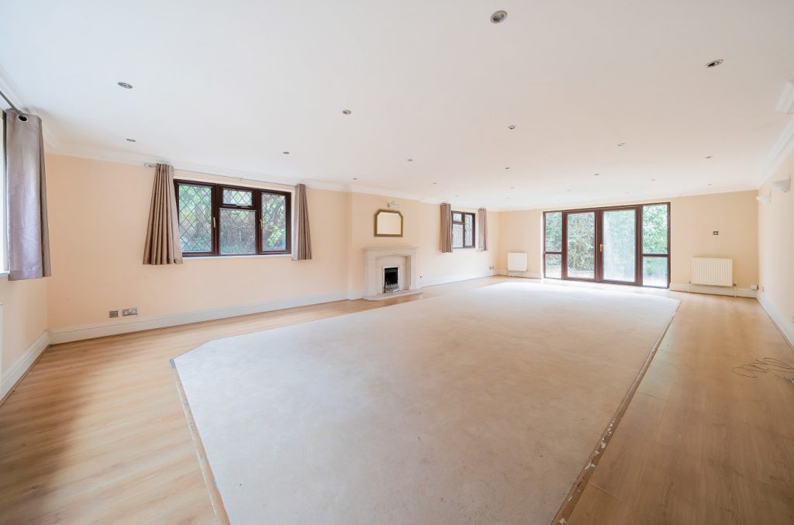
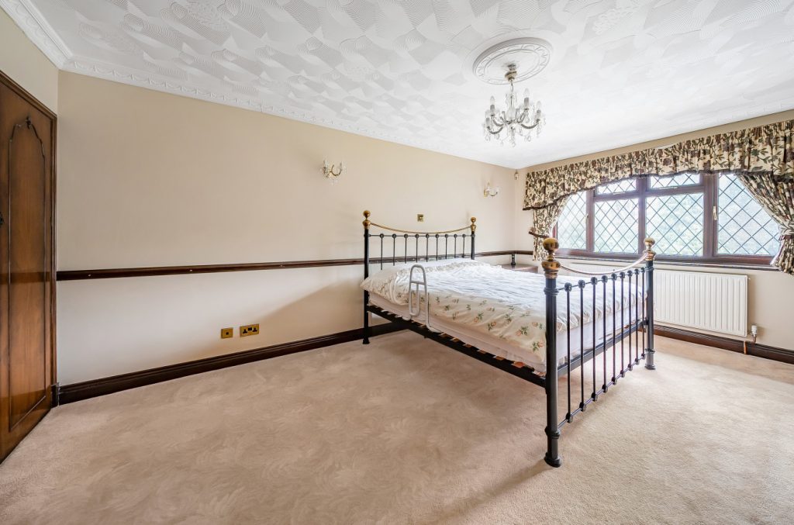

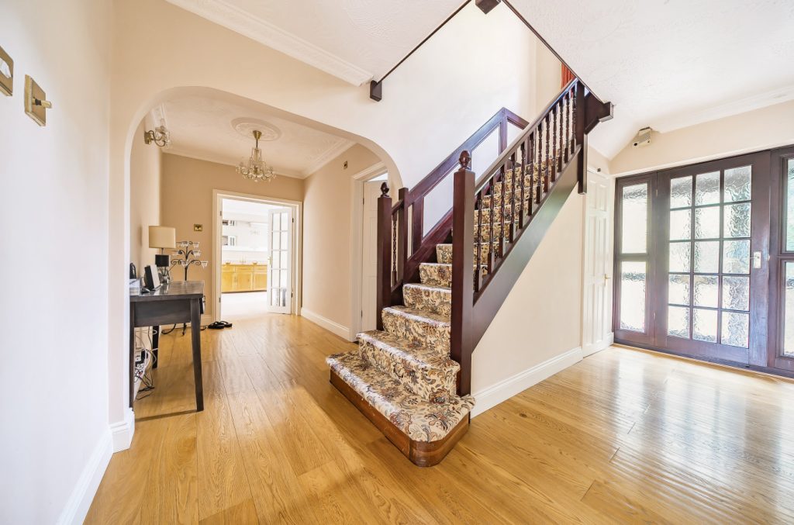

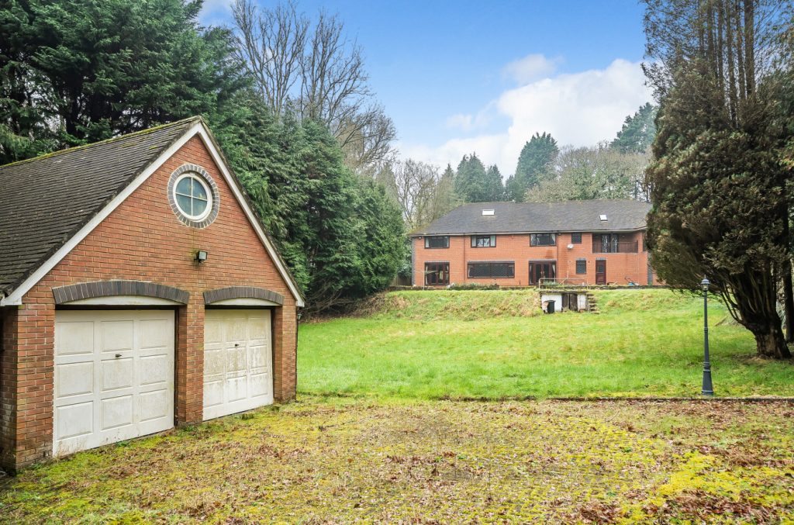
 Part of the Charters Group
Part of the Charters Group