
What's my property worth?
Free ValuationPROPERTY LOCATION:
PROPERTY DETAILS:
- Tenure: freehold
- Property type: Semi detached
- Parking: Double Garage
- Council Tax Band: G
Nestled in the picturesque and rural landscape of Warsash, designated an Area of Outstanding Natural Beauty, this enchanting property stands as a hidden treasure, offering sweeping views of the surrounding countryside. Situated on expansive grounds spanning 2.23 acres, complete with equestrian facilities, this stunning Victorian residence boasts generously proportioned living accommodation totalling nearly 5000 square feet. The property is adorned with various outbuildings, annexes, and storage spaces, making it a versatile and well-equipped estate. Approaching the property is a captivating brick-walled entrance, graced by striking electric gates, leading to an extensive block-paved driveway which is bordered by mature hedgerows. This private access unfolds to the front of the home and garage, while also providing exclusive entry to the fully secure and fenced paddock which benefits from a field shelter with a convenient wash-off area with power and lighting found
via a separate driveway. The latter leads to a substantial outbuilding discreetly nestled behind meticulously trimmed hedgerows, measuring an impressive 48 feet in length. Continuing adjacent to formal gardens, the driveway further reveals a converted barn and a stable block featuring three stables and a tack room. Solent Court was constructed in the 1960’s by the owners of the 19th century Fish House, who divided that property into two separate houses, retaining for themselves and extending that part nearest to the paddock, stables, and barn, which they named Solent Court. The property has undergone several further adaptations over the years to create a very versatile family home, which can be configured as 4, 5 or 6 bedrooms, including the converted barn, meeting the needs of multiple generations. Cherished by the same family for over three decades, the property has been meticulously maintained and enhanced. The interior on the ground floor boasts three reception rooms and an office, a spacious ‘live-in’ kitchen/dining/family room with oak cupboards and integral appliances which is further complemented by a separate utility room and a guest cloakroom. A further bedroom/reception room and a gym/bedroom five with an adjacent wet room completes the ground floor with access to the garage. Upstairs, three generous double bedrooms, a large bathroom and separate shower room offer comfortable living spaces. Additionally, a stunning converted barn provides supplementary accommodation, featuring a fully integrated kitchen open to the sitting room and a double bedroom with an en-suite shower room.
The formal gardens surrounding the main residence are a testament to meticulous landscaping, featuring manicured lawns, mature trees, and well-stocked shrub beds. Multiple seating areas dot the landscape, complemented by a substantial paved terrace on two sides of the property. A summer house with power and a hot tub adds to the allure of the outdoor spaces.
For equestrian enthusiasts, the property is a dream come true, with abundant bridleways directly accessible from the door and opportunities for riding along Chilling, Brownwich, and Meon Shore Beaches—all just a stone’s throw away. Chilling Lane, a designated cycle route, further enhances the appeal for cycling enthusiasts.
Council Tax Band – G
Agents Note – oil fired central heating.
PROPERTY INFORMATION:
SIMILAR PROPERTIES THAT MAY INTEREST YOU:
-
New Inn Road, Bartley
£2,000,000 -
Winchester Street, Botley
£1,650,000
PROPERTY OFFICE :

Charters Park Gate
Charters Estate Agents Park Gate
39a Middle Road
Park Gate
Southampton
Hampshire
SO31 7GH






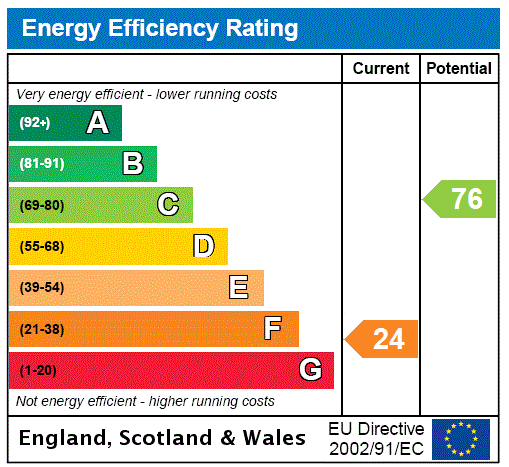
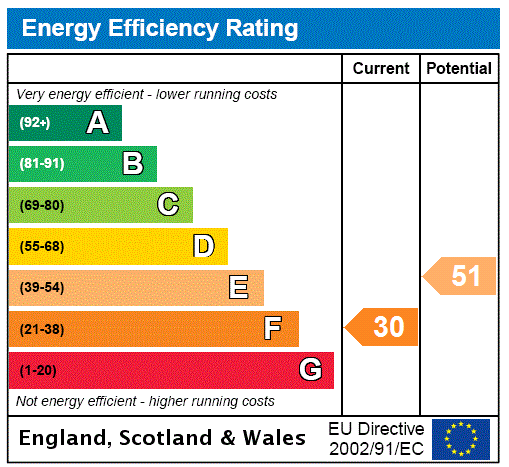
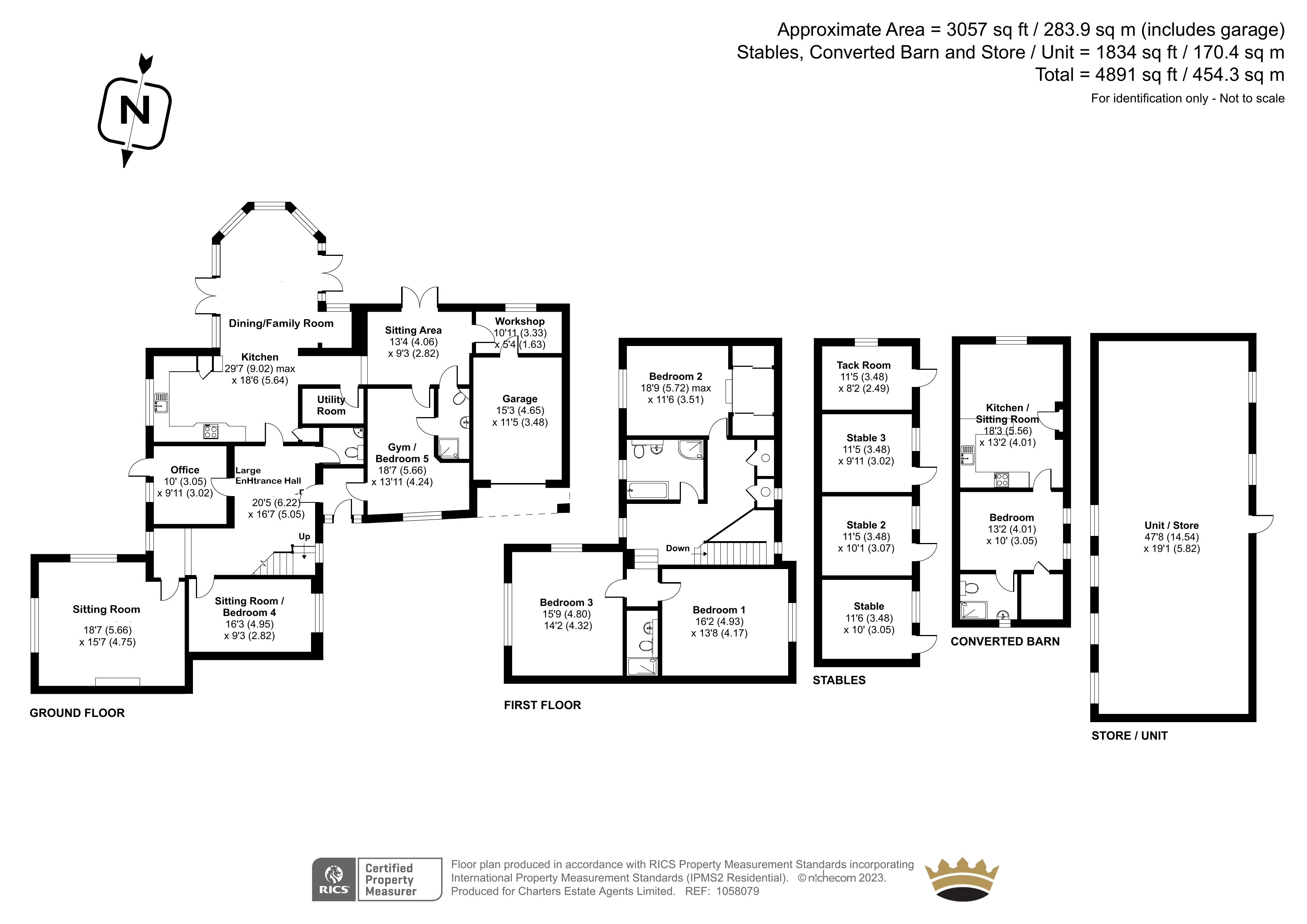


















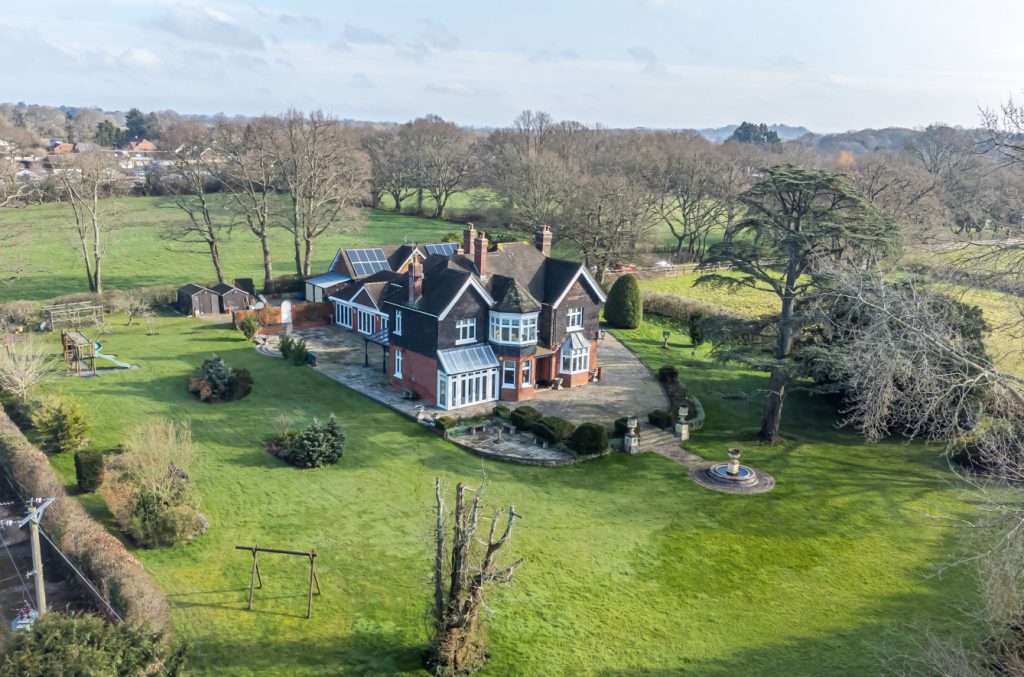

 Back to Search Results
Back to Search Results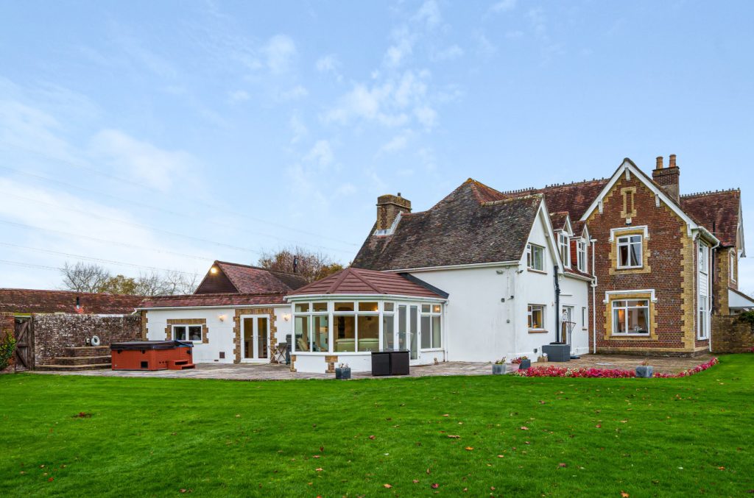
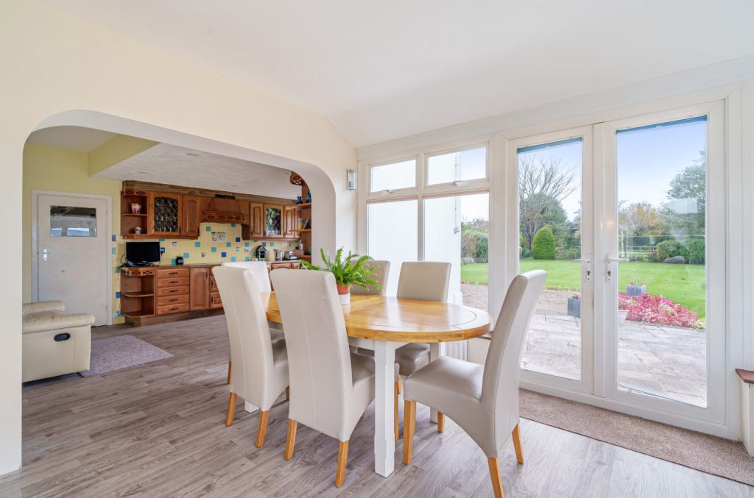
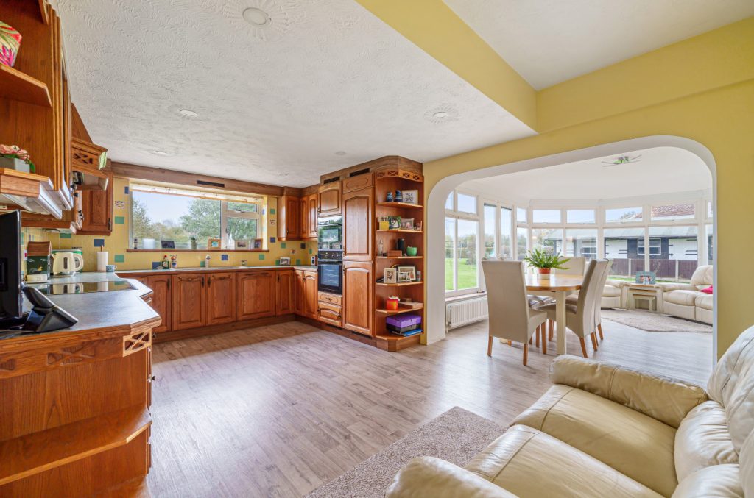
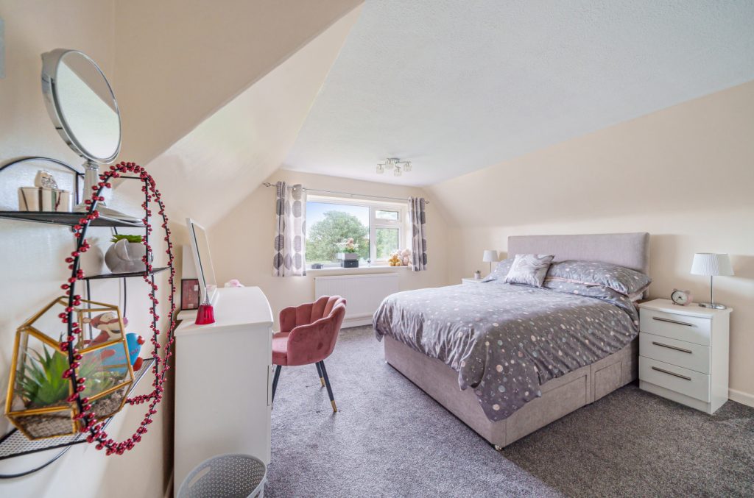
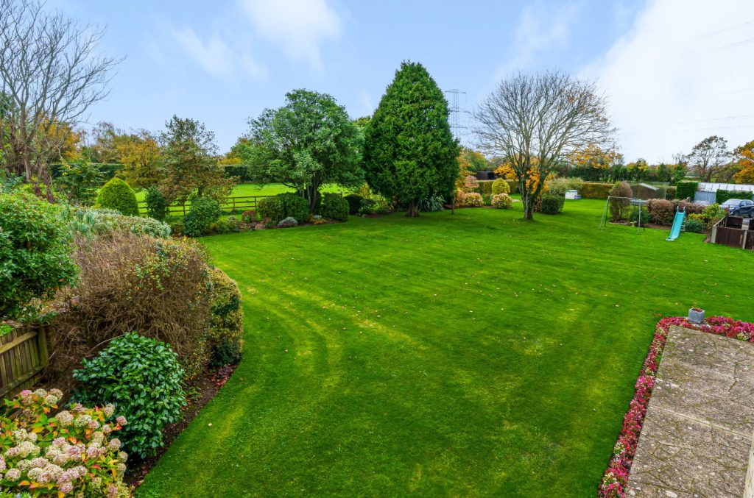
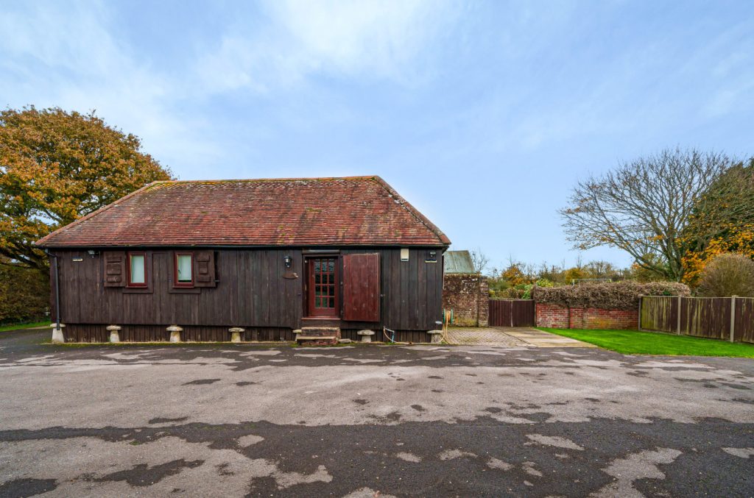
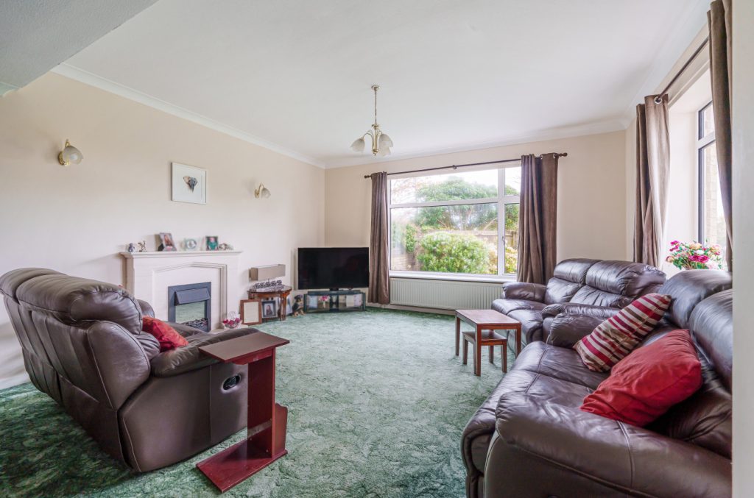


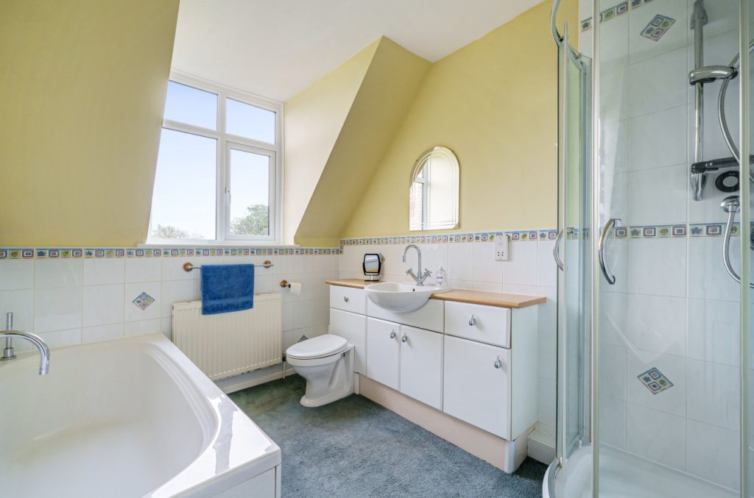
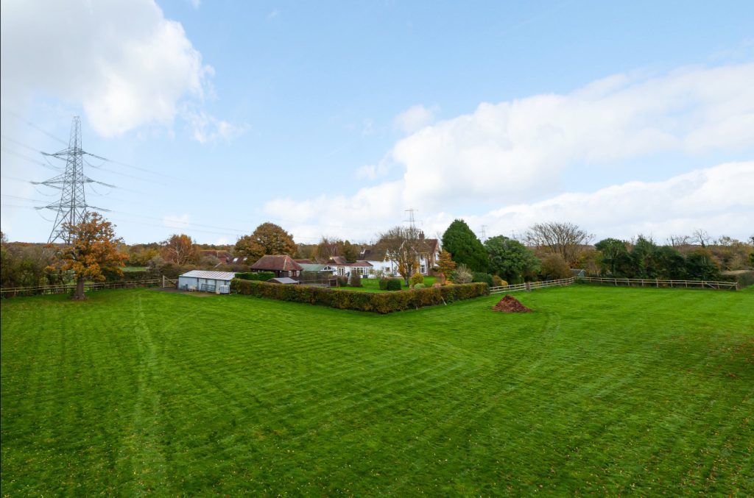

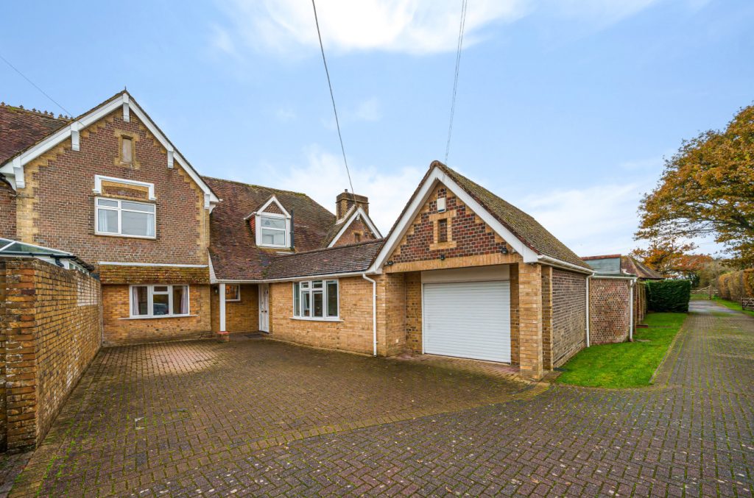
 Part of the Charters Group
Part of the Charters Group