
What's my property worth?
Free ValuationPROPERTY LOCATION:
PROPERTY DETAILS:
- Tenure: freehold
- Property type: Detached
- Parking: Single Garage
- Council Tax Band: F
A stunning and spacious family home, situated on a generous half-acre plot, fully renovated and improved to a high specification by the current owners, this property offers versatile living accommodation and meticulous presentation throughout. As you step through the front door, a welcoming entrance hall gracefully connects to all the downstairs spaces. The heart of the home lies in the sizable open-plan kitchen and dining room, featuring a modern fitted kitchen with a spacious central island, complete with integrated wine fridge and induction hob, perfect for entertaining. Integrated appliances and bifold doors leading to the garden enhance the appeal, flooding the room with natural light. Adjacent to the dining area, a generous utility room with ample storage and another access point to the rear garden, along with a convenient downstairs cloakroom, ensures both functionality and style. A cosy sitting room, with feature fireplace overlooks the rear garden, providing a retreat within the home. Two double bedrooms at the front, with the flexibility to serve as additional reception rooms, further enhance the adaptable layout. The downstairs accommodation is completed by a modern family bathroom featuring a separate shower and bath. Ascending to the first floor reveals two more double bedrooms, with the principal bedroom standing out for its impressive features. This includes a walk-in wardrobe, an ensuite shower room, and a Juliet balcony offering sweeping views over the garden and fields to the rear. The outdoor space is equally enticing, with a patio at the rear perfect for summer BBQs. The well-maintained garden, mostly laid to lawn with mature borders, enjoys a sunny south-westerly aspect and provides excellent privacy, accompanied by captivating rural views. Ample off-road parking at the front, leading up to the garage at the side of the property, completes the ensemble of this remarkable residence. Experience the perfect blend of luxury, functionality, and scenic beauty in this thoughtfully designed family home.
Disclaimer: Private drainage, awaiting Environmental Agency Compliance Certificate. Agents note: Building control sign off certificate for rear and first floor extension pending
PROPERTY INFORMATION:
SIMILAR PROPERTIES THAT MAY INTEREST YOU:
-
Church Street, Ropley
£950,000 -
Goscombe Lane, Gundleton
£835,000
PROPERTY OFFICE :
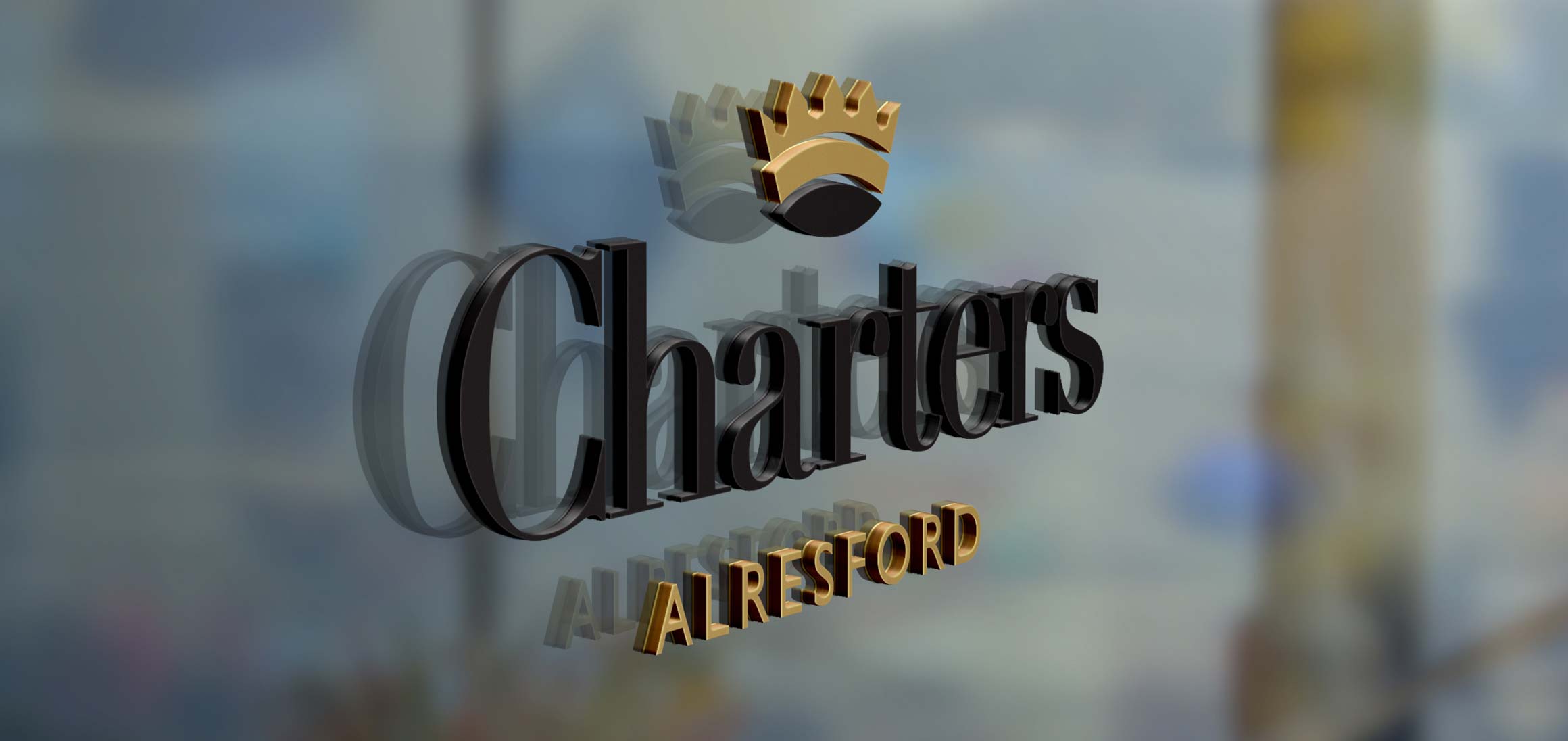
Charters Alresford
Charters Estate Agents Alresford
The Old Post Office
17 West Street
Alresford
Hampshire
SO24 9AB






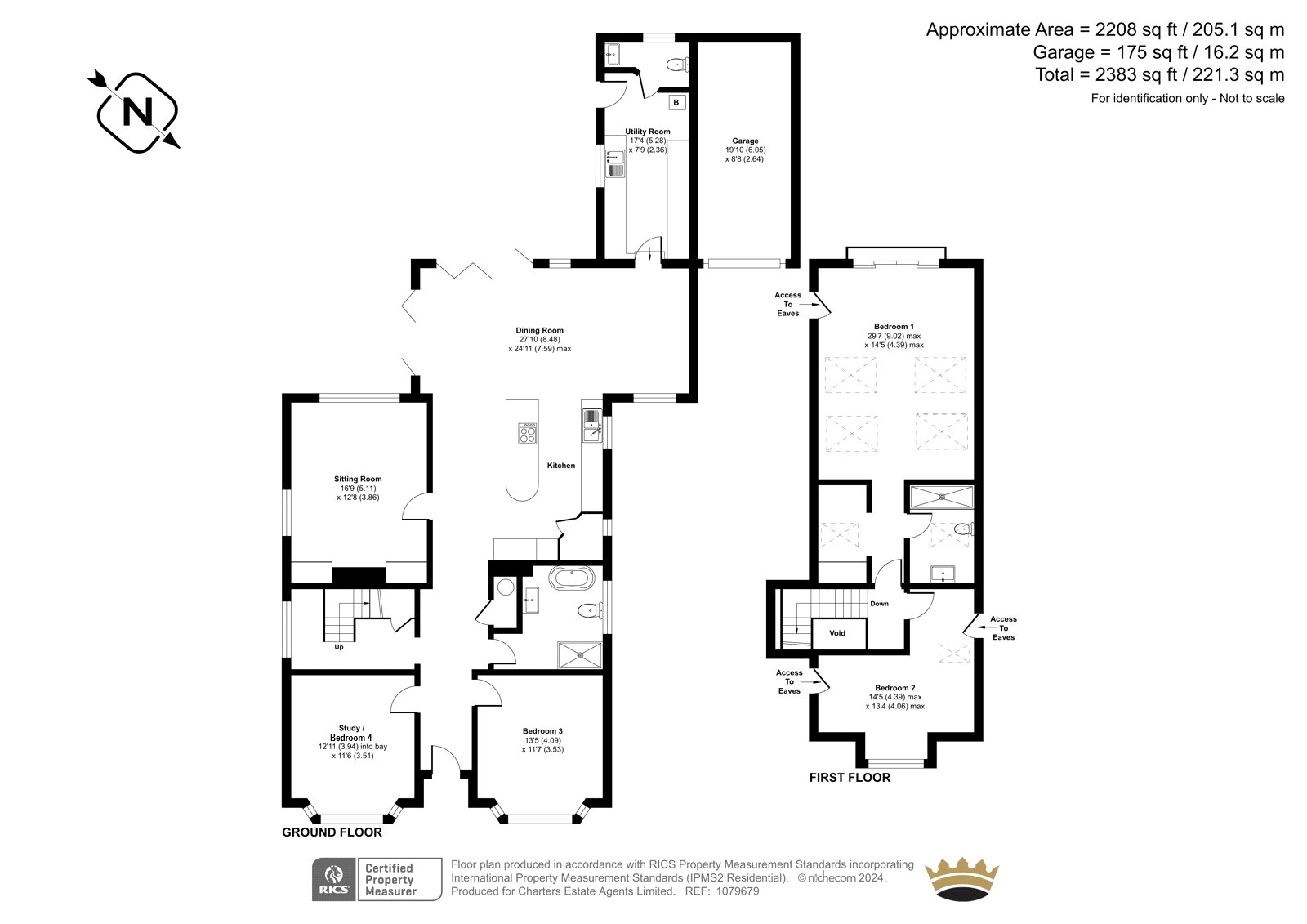


















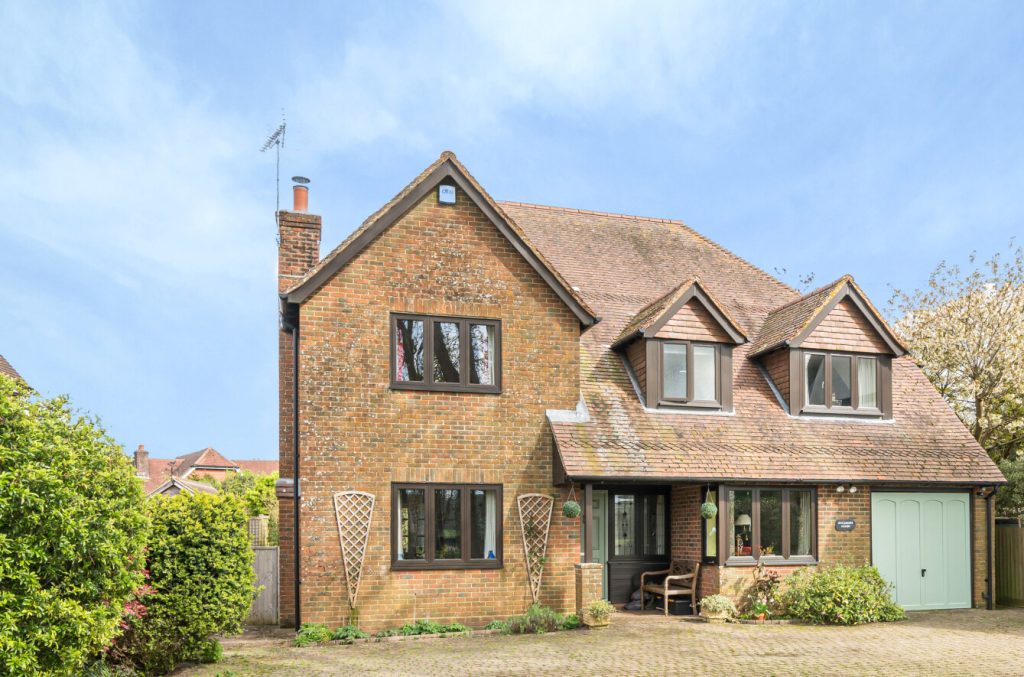
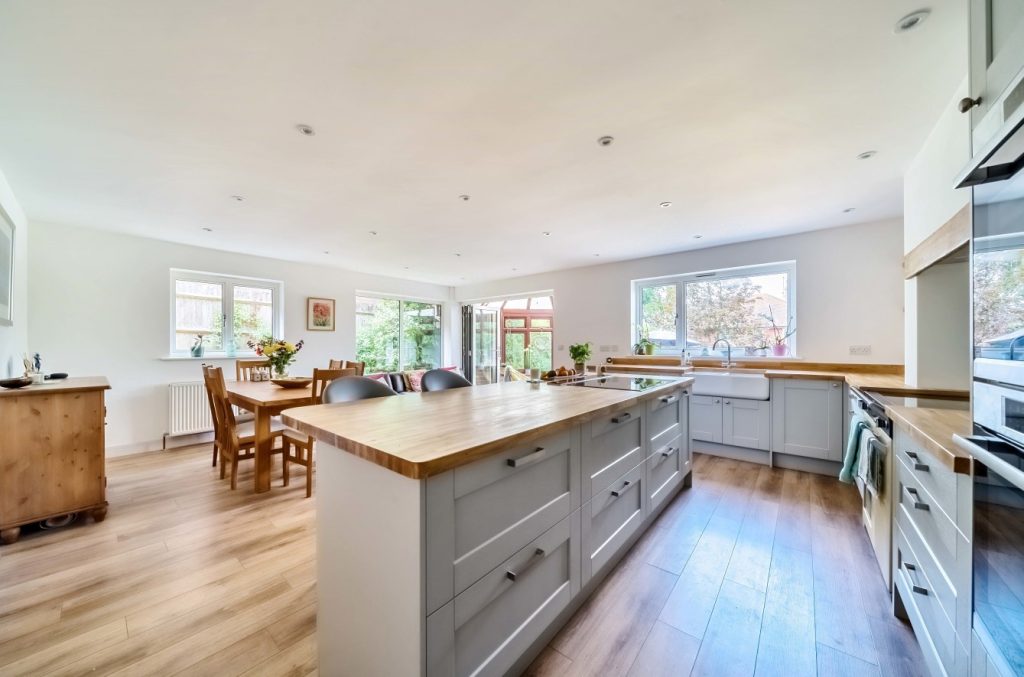
 Back to Search Results
Back to Search Results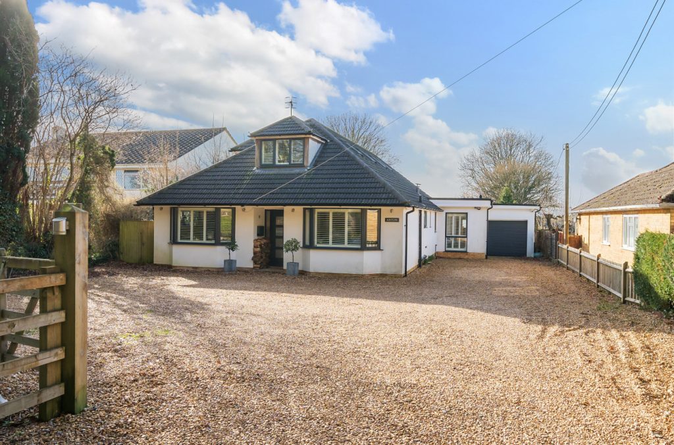

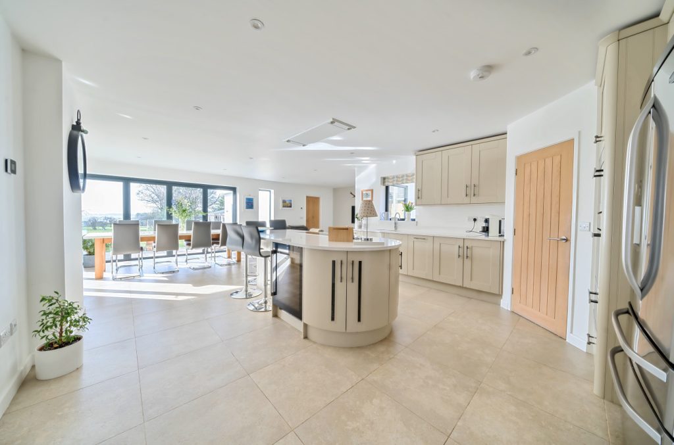
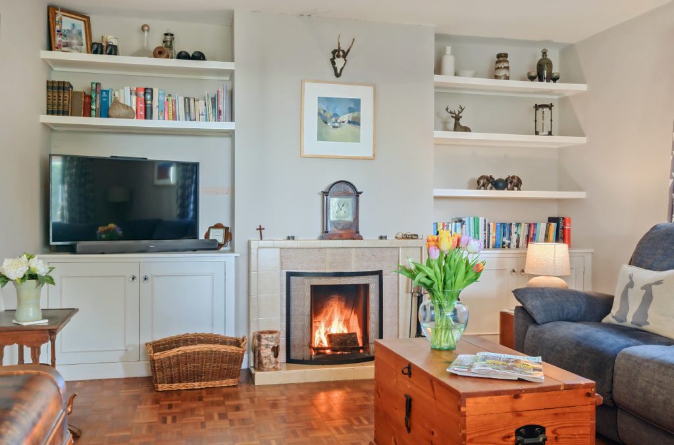
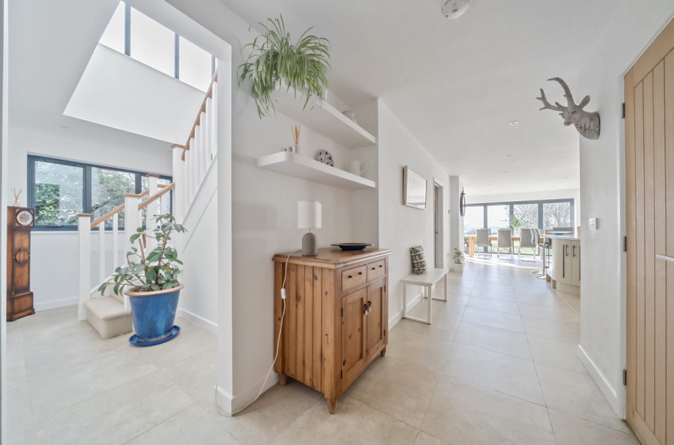
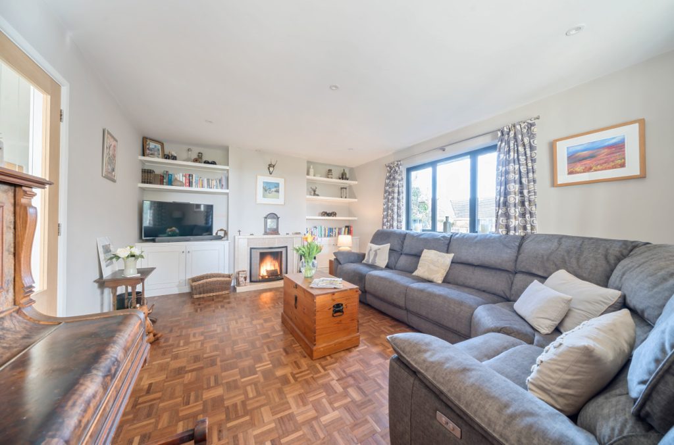
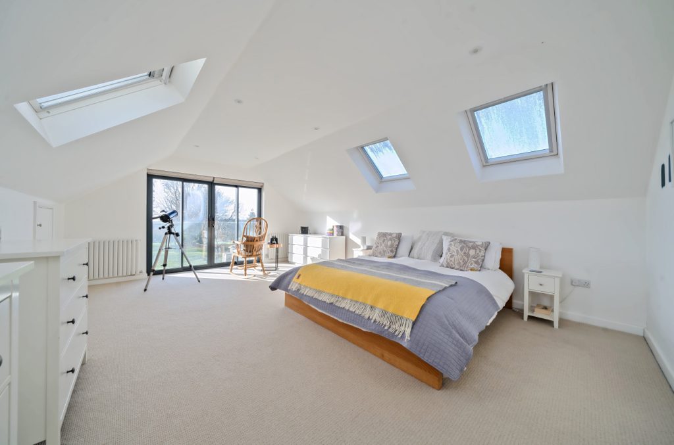


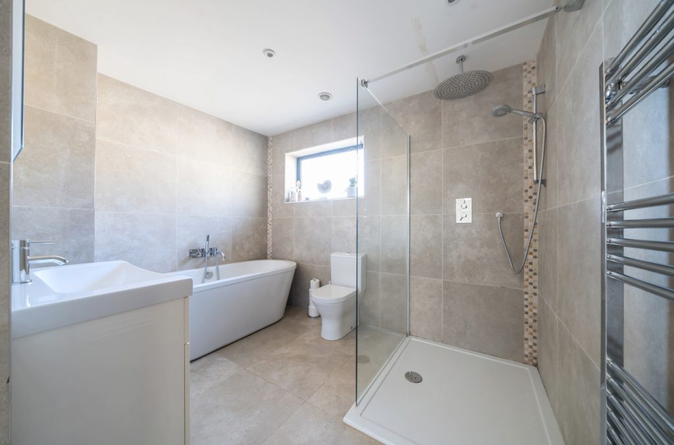
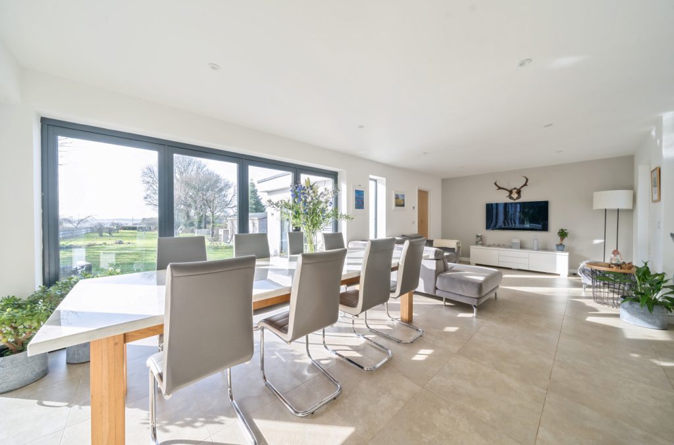
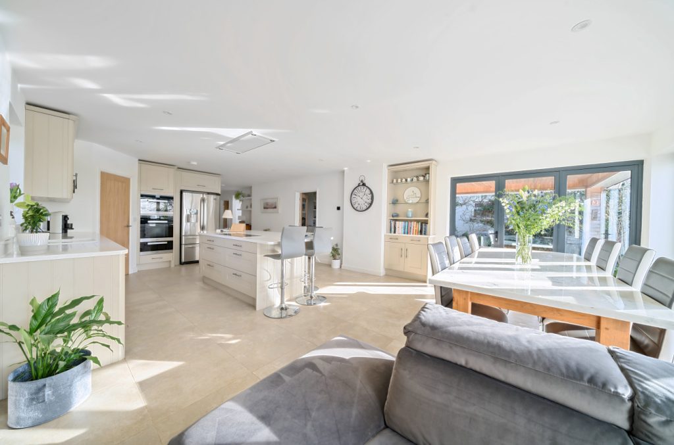
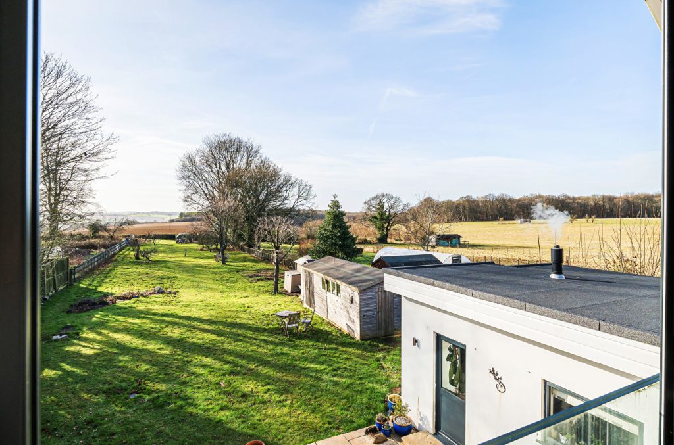
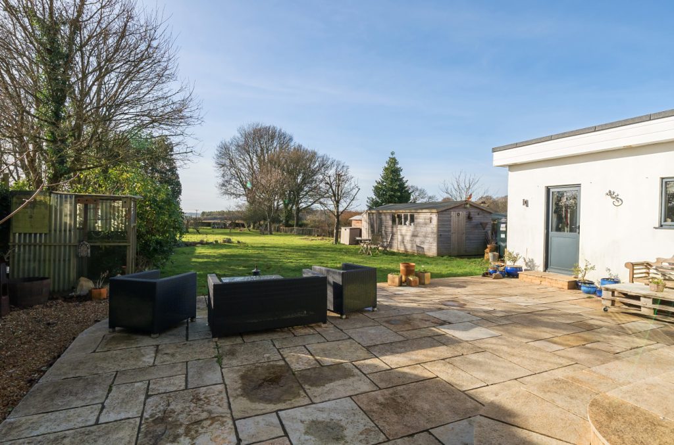
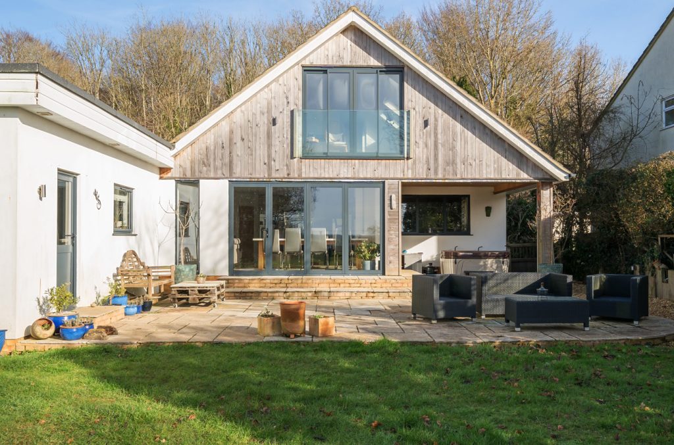
 Part of the Charters Group
Part of the Charters Group