
What's my property worth?
Free ValuationPROPERTY LOCATION:
PROPERTY DETAILS:
- Tenure: freehold
- Property type: Detached
- Parking: Single Garage
- Council Tax Band: F
Exceptionally well-presented and tastefully extended family home situated within this desirable close. This naturally light property has the perfect balance of reception and bedroom space having undergone both a rear and two-storey side extension.
Accessed via the centralised hallway is the hub of this family home. The beautifully extended kitchen is a stunning space which is ideal for family living and entertaining. The kitchen itself has a range of stylish base and eye-level units with a centralised island unit and granite worktops. This flexible room allows for family dining and socialising with underfloor heating and a multi-fuel stove. The separate utility room can be found off of the kitchen which leads to the rear of the integrated garage. Separate to this is the front aspect sitting room which enjoys a fireplace, with a wood-burning inset stove, and a characterful bay window. For extra space, there is a study which could also be used as a playroom and the always handy cloakroom completes the ground floor accommodation.
On the first floor, the principal bedroom has a large en-suite bathroom, three further double bedrooms and a generous single bedroom, as well as a family bathroom and a separate shower room. Externally, driveway parking for up to five cars is situated to the front of the single garage. The large, south-facing rear garden is mostly laid to lawn with a generous patio area ideal for alfresco dining.
PROPERTY INFORMATION:
SIMILAR PROPERTIES THAT MAY INTEREST YOU:
-
Newtown Road, Warsash
£1,500,000 -
The Hundred, Romsey
£1,095,000
PROPERTY OFFICE :

Charters Winchester
Charters Estate Agents Winchester
2 Jewry Street
Winchester
Hampshire
SO23 8RZ






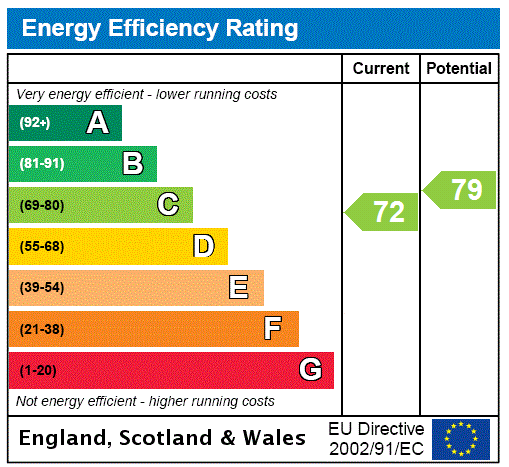



















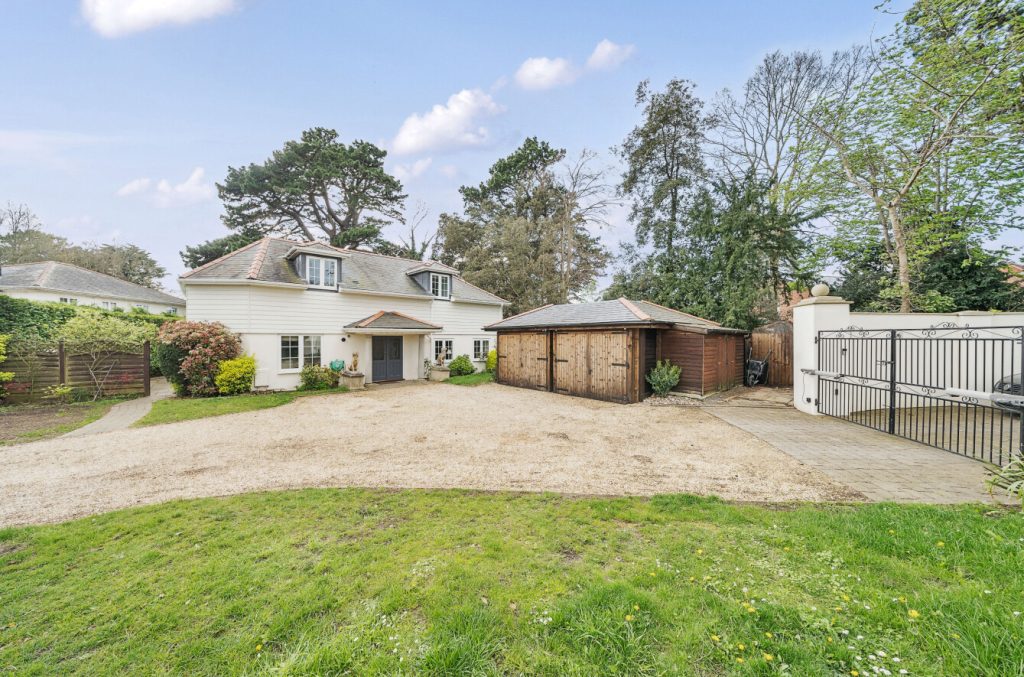
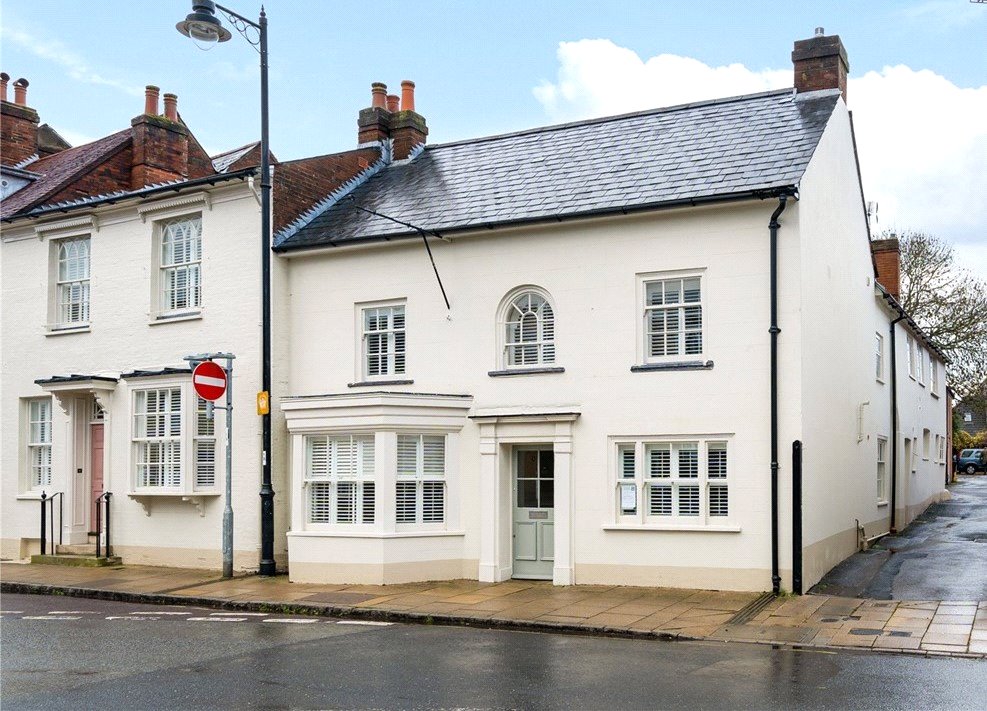
 Back to Search Results
Back to Search Results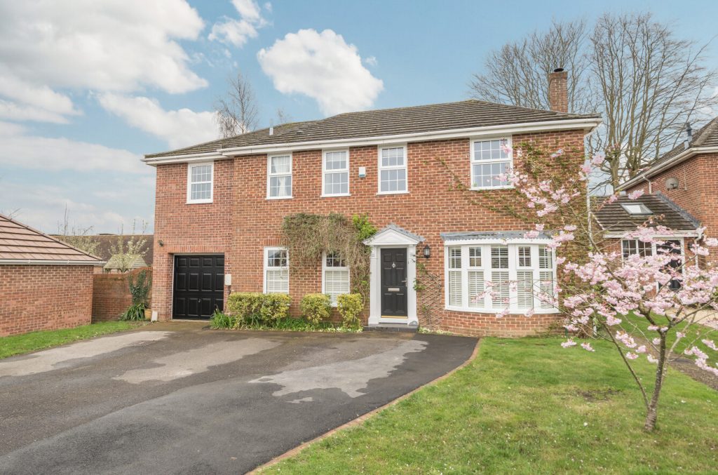
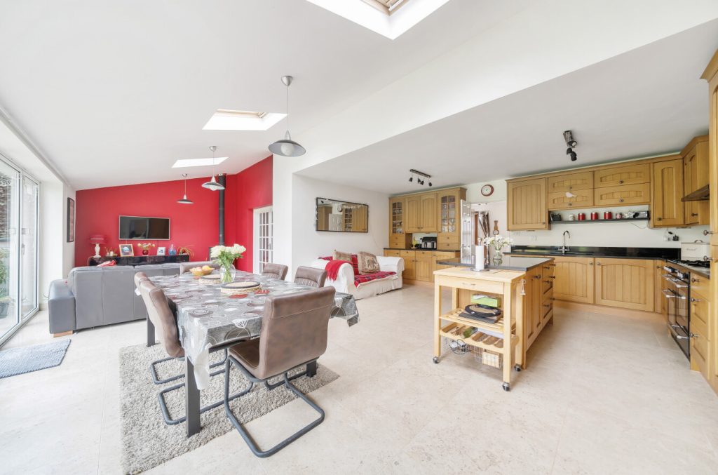
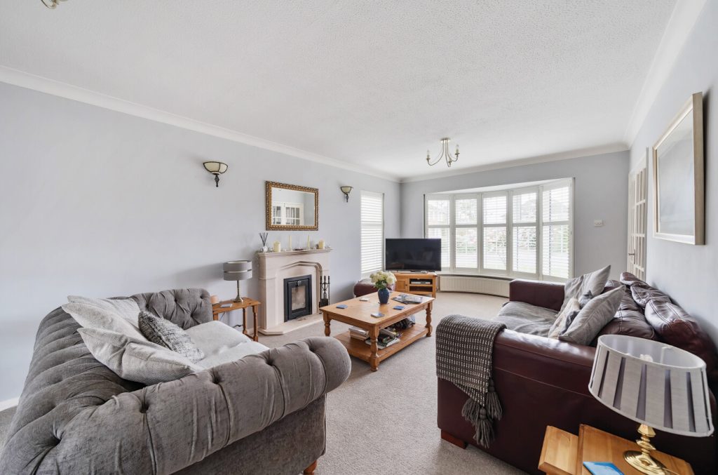
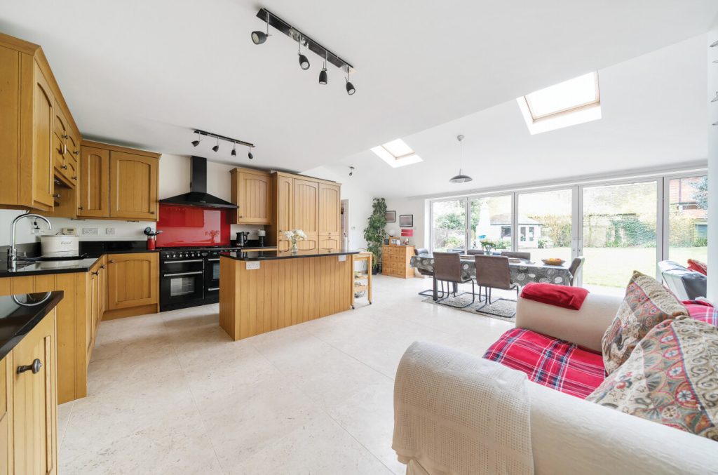
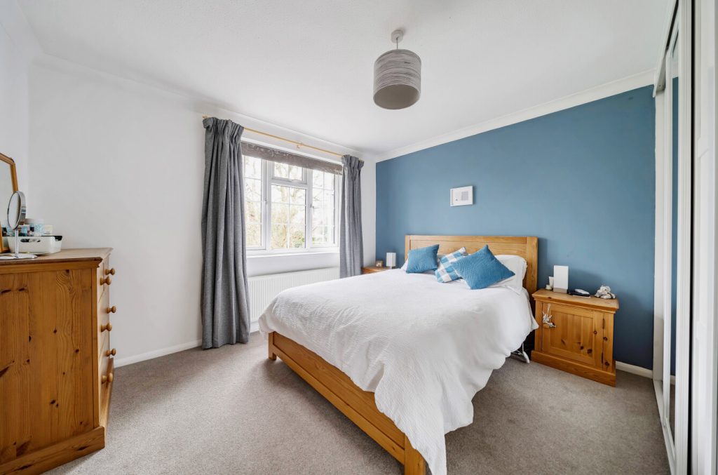
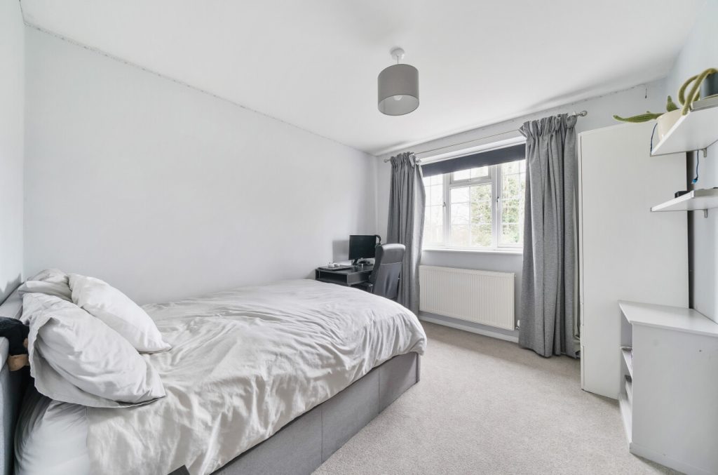
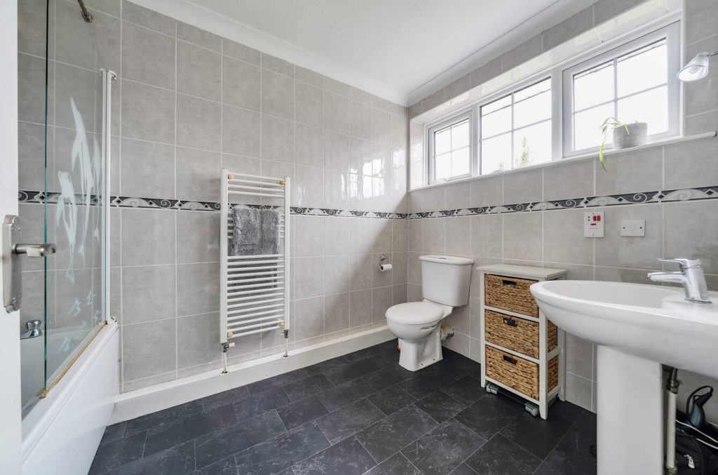
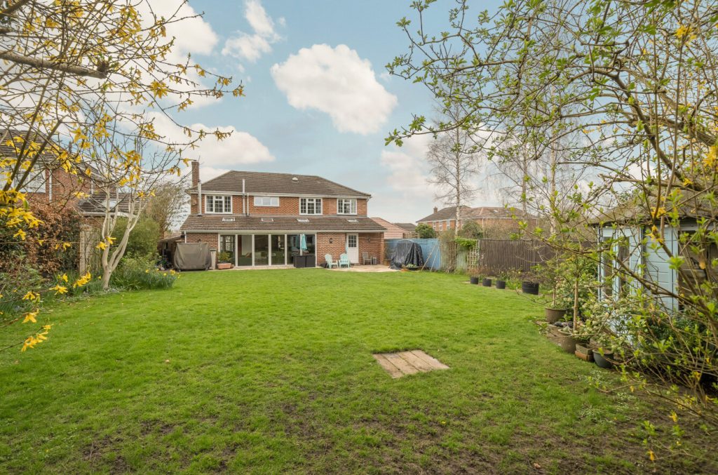
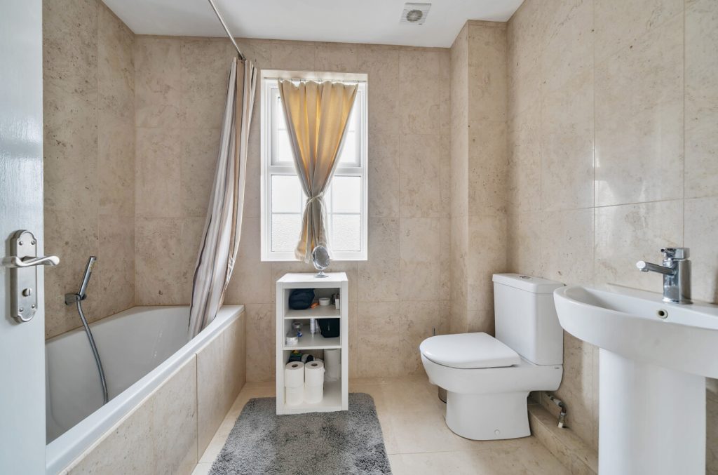
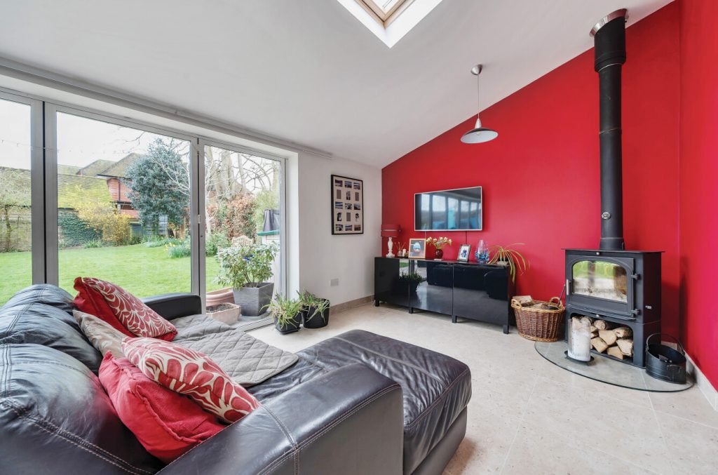

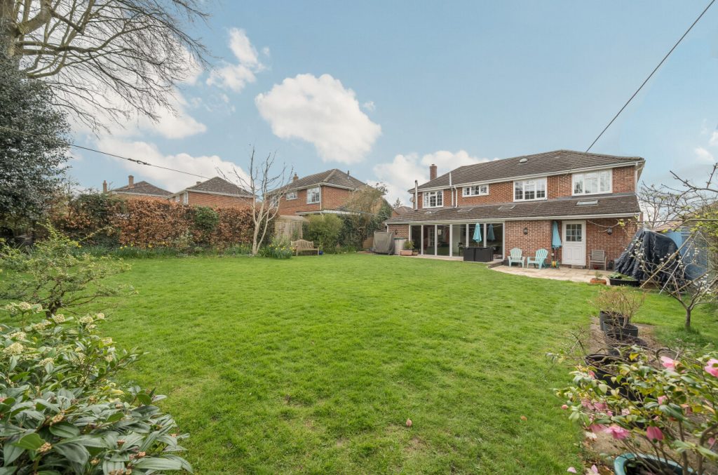
 Part of the Charters Group
Part of the Charters Group