
What's my property worth?
Free ValuationPROPERTY LOCATION:
PROPERTY DETAILS:
- Tenure: freehold
- Property type: Detached
- Parking: Single Garage
- Council Tax Band: G
Stunning and individual, this detached family home is situated on the edge of the desirable village of Four Marks.
The imaginative vision of the current owners has created an exceptional family home which is built to the highest specification. This substantial home encapsulates the true essence of family living and is positioned within a generously sized plot. There is an array of various living options and it would also work well for a multi-generational lifestyle.
Double doors open into a spacious and welcoming entrance lobby with a wonderful sweeping staircase and doors leading to all principal rooms. A well-appointed drawing room with a feature wood-burning stove has a traditional and contemporary design with French doors opening out onto the private enclosed garden. The outstanding accommodation continues to delight with an impressive designer kitchen which is fully fitted with bespoke storage solutions. The dining area, with views of the garden and across to the fields beyond, is perfect for entertaining and includes dual-aspect windows and doors onto the terrace. Further accommodation downstairs includes a family room, study, utility/boot room and cloakroom.
Stairs rise to the first floor to the four well-appointed bedrooms, with the guest room benefitting from an ensuite and fitted wardrobes. All further bedrooms on this floor are served by the luxury family bathroom. The principal bedroom is light and airy and accessed via its own private staircase, offering fitted wardrobes and an indulgent ensuite shower room.
To complete the internal accommodation there is a delightful annex with two double bedrooms continuing with the high-quality specification. It includes its own entrance, cloakroom and kitchen/dining. Stairs lead to the first floor where there are two well-proportioned bedrooms served by a stylish family bathroom.
Externally, the property is accessed via an electric gated entrance with a security intercom system. The driveway provides ample parking with vehicular access to the substantial gardens, paddock and manege, which measure approximately two acres. There are various lawn areas, patio terraces and planting which provide ideal spaces for outdoor entertaining, relaxing and al fresco dining. This beautiful home also benefits from a garden office/studio, four stables and associated facilities such as tack room, barn and outbuildings.
Disclaimer: Private drainage, awaiting Environmental Agency Compliance Certificate.
Tenure: Freehold
Council Tax Band: G
PROPERTY INFORMATION:
SIMILAR PROPERTIES THAT MAY INTEREST YOU:
-
Soldridge Road, Medstead
£1,150,000 -
Gloucester Close, Four Marks
£1,275,000
PROPERTY OFFICE :

Charters Alton
Charters Estate Agents Alton
70 High Street
Alton
Hampshire
GU34 1ET






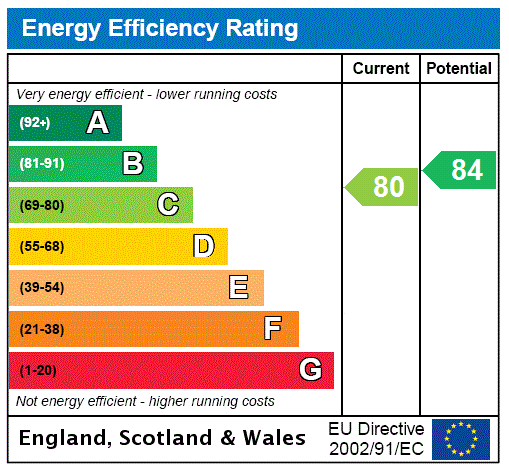
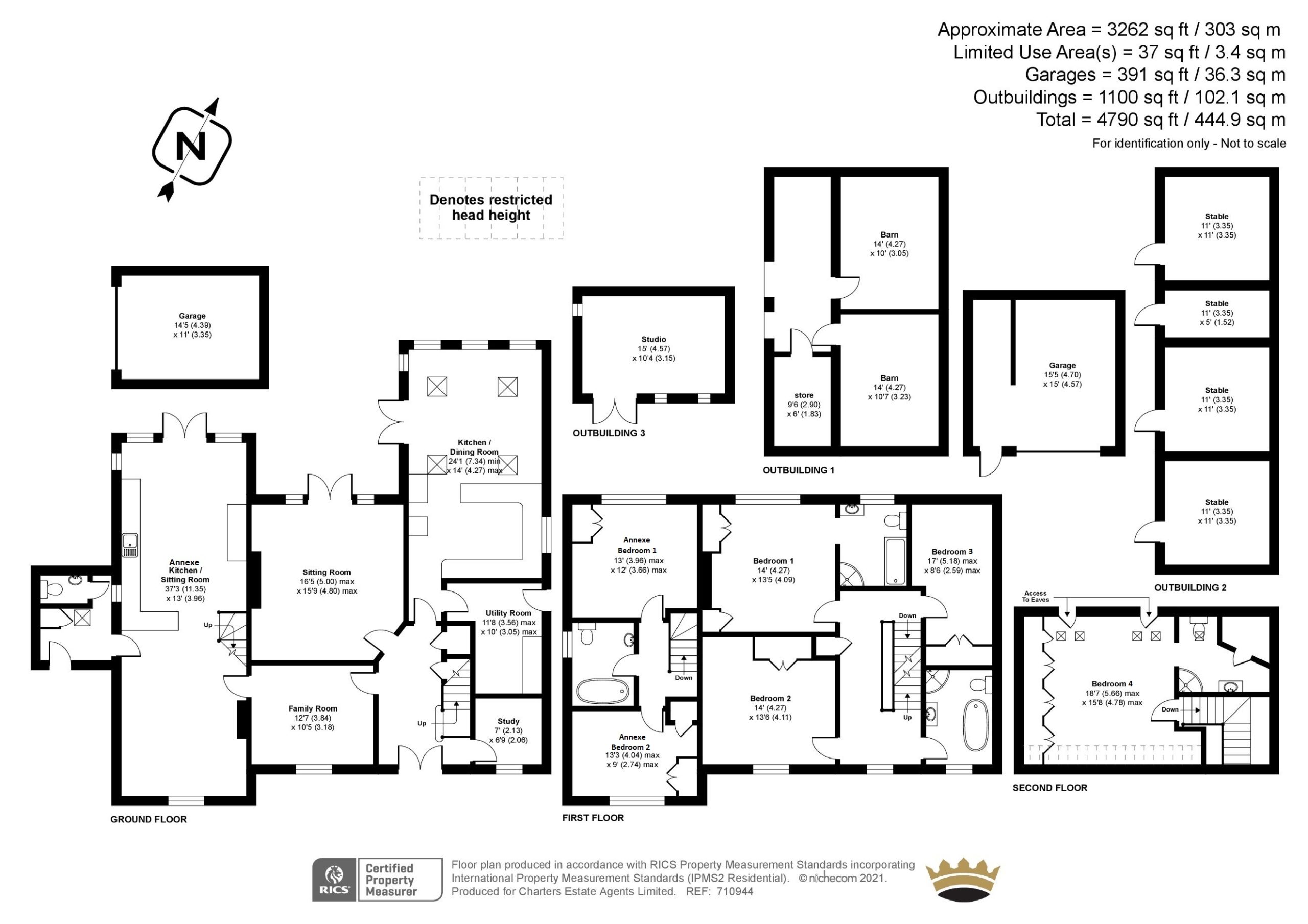


















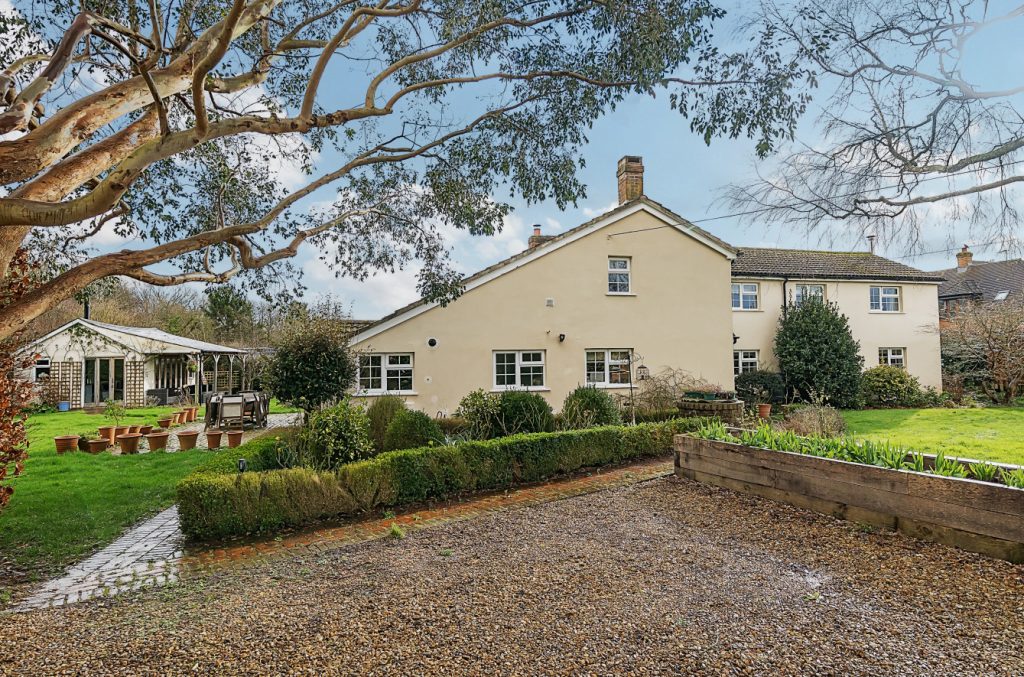
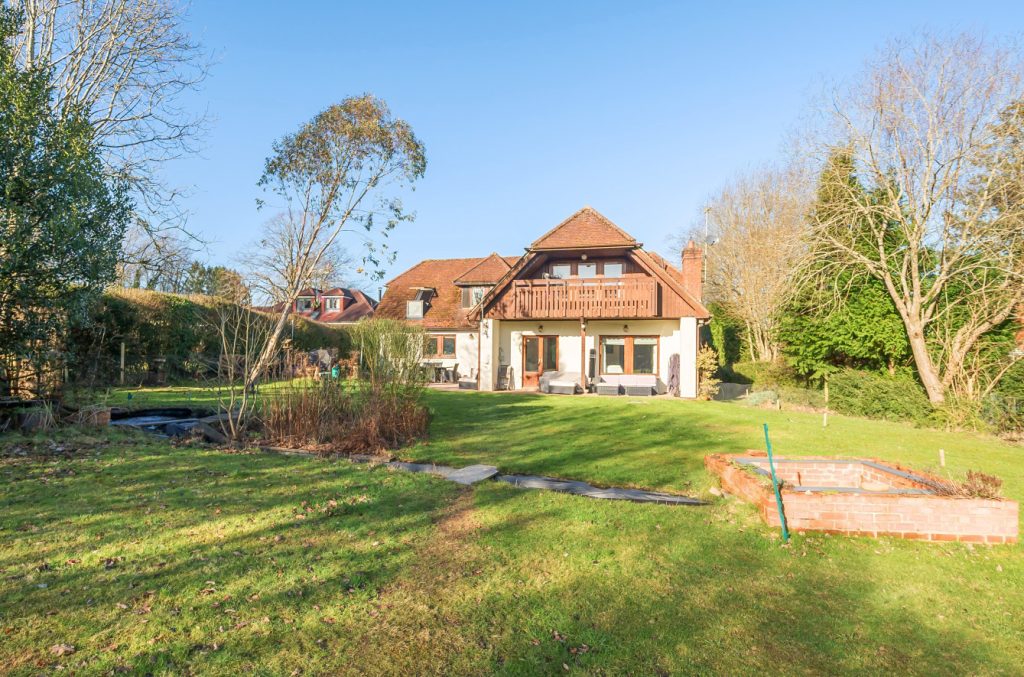
 Back to Search Results
Back to Search Results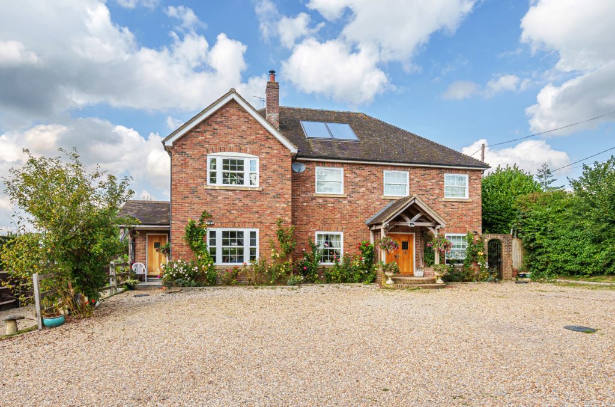
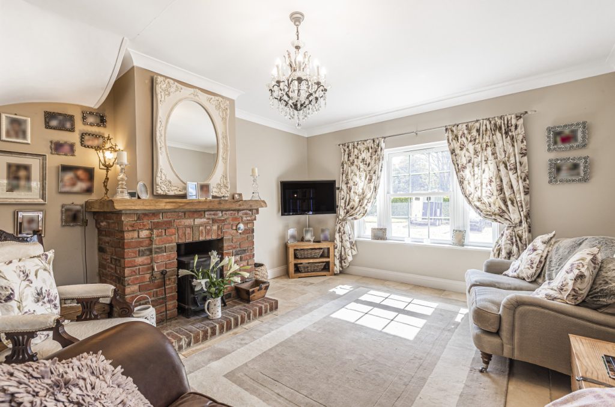
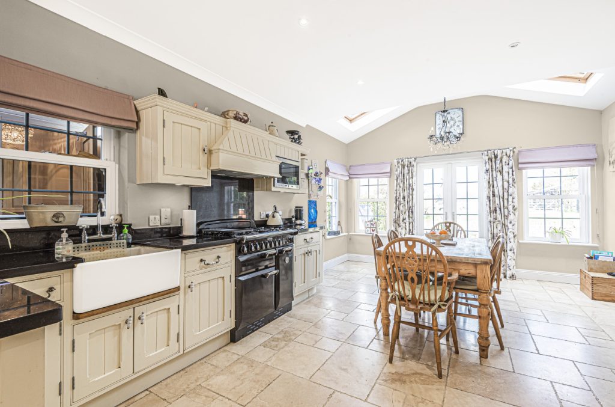
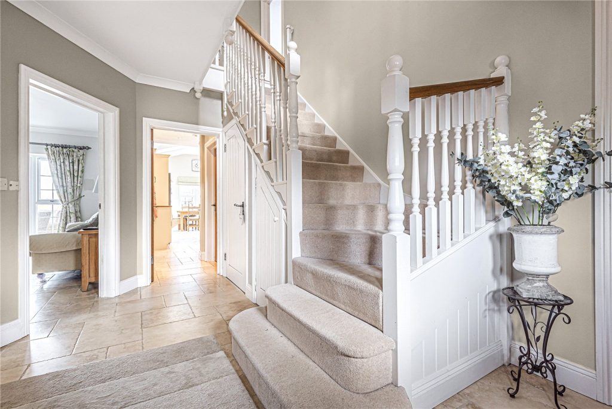
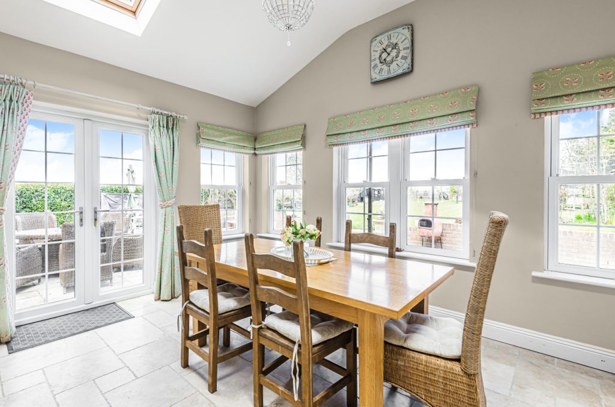
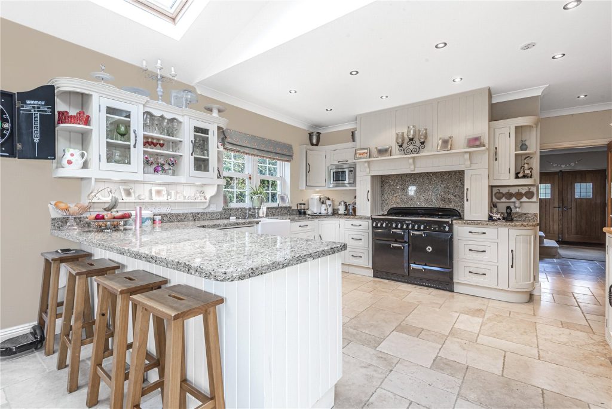
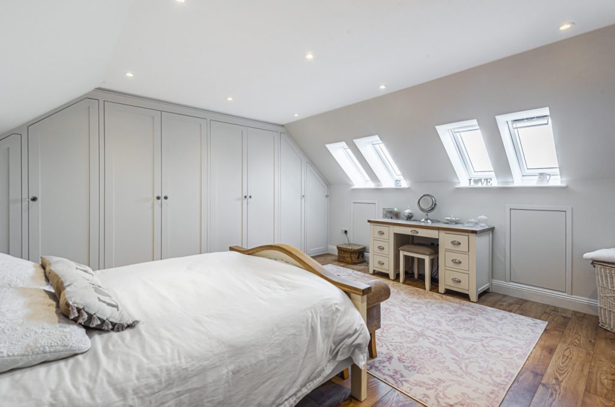
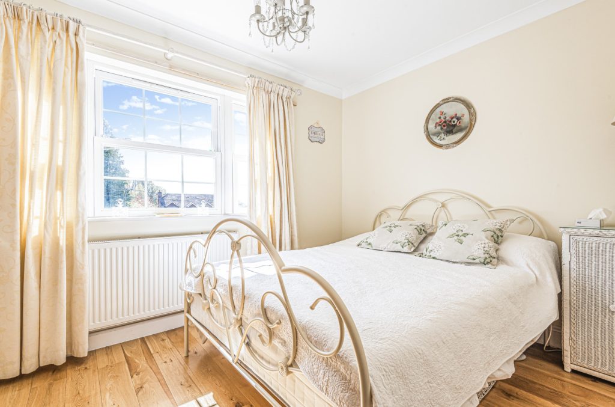
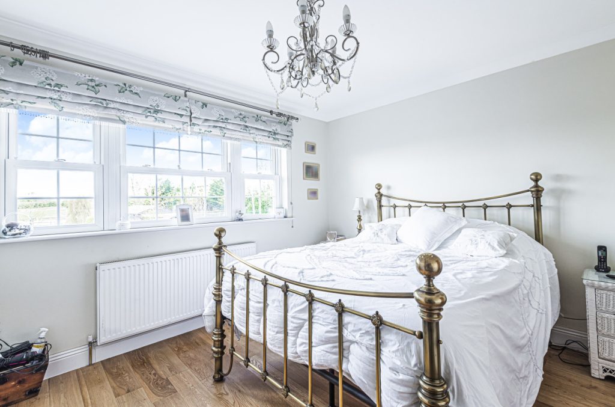
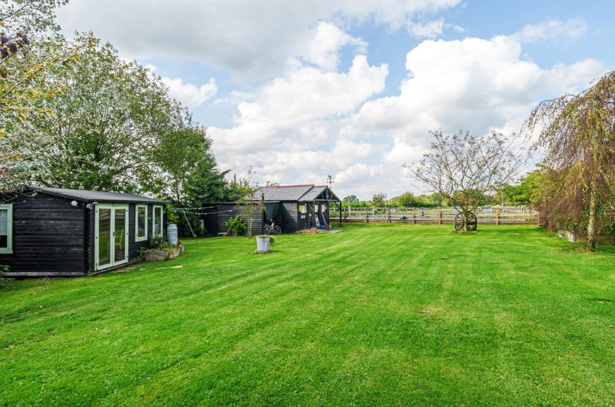
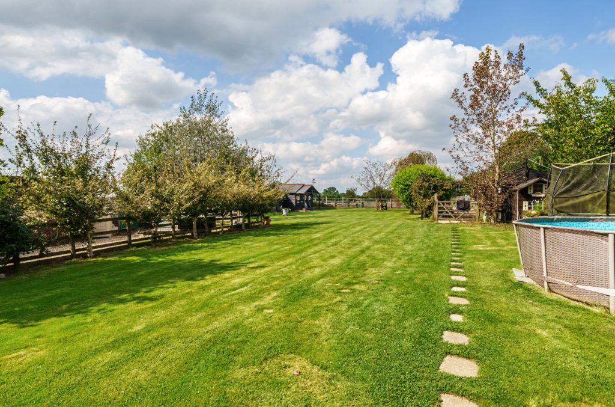
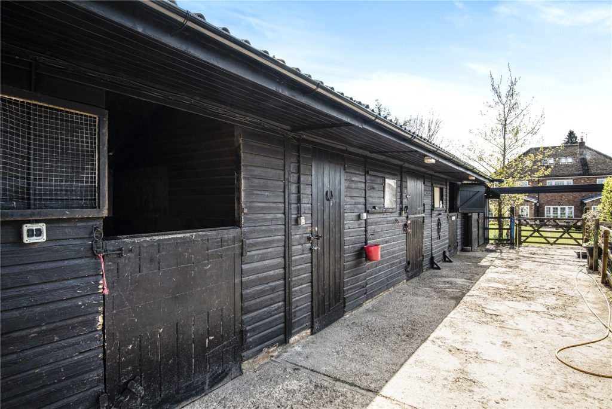
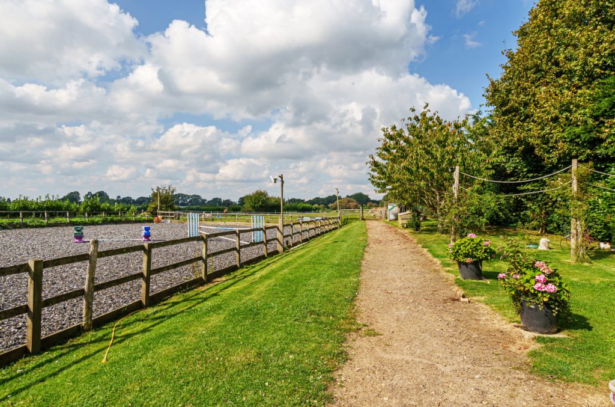
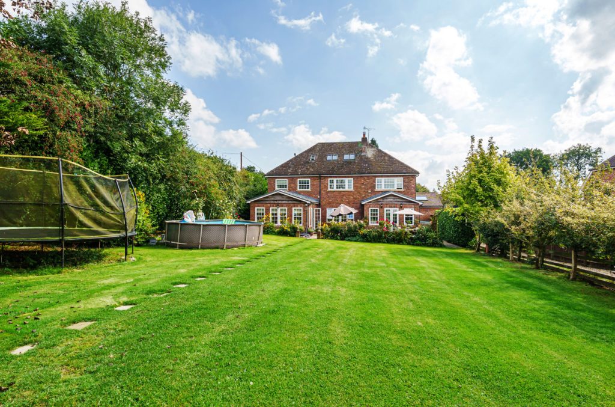
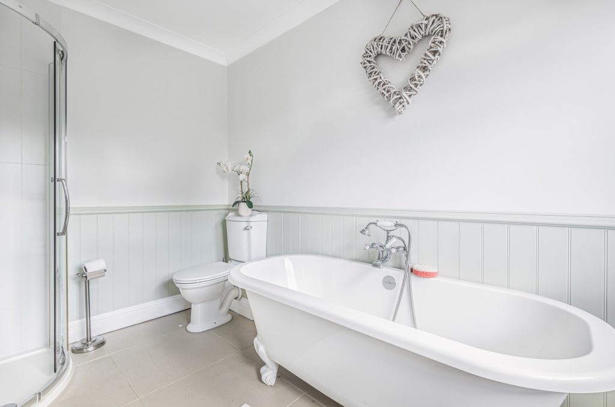

 Part of the Charters Group
Part of the Charters Group