
What's my property worth?
Free ValuationPROPERTY LOCATION:
PROPERTY DETAILS:
- Tenure: freehold
- Property type: Detached
- Parking: Single Garage
- Council Tax Band: G
This exquisite property, designed with Swedish precision, British craftmanship and ecological consciousness, is situated within approximately 4.5 acres of picturesque land along a tranquil village lane. Ideally located within the sought after village of Four Marks with main commuter/bus routes and amenities, this exceptional home is truly beyond compare and features a style conscious design highlighted by vaulted ceilings, glass accents, chrome finishes, and natural wood elements. Upon entering this handsome home, you are greeted by an inviting entrance lobby leading to an impressive triple-aspect sitting room, adorned with a wood burner and access to the terrace offering panoramic views across open countryside. The heart of this home is the expansive 36.8ft open plan living space featuring vaulted ceilings, skylights, and triple-glazed doors opening onto a spacious veranda and terrace area. This central living space offers a fully integrated contemporary kitchen/breakfast/family room ideal for entertaining friends and family. Additional highlights include a separate utility room with wall-to-wall integrated storage, a dining area, and a versatile study/fourth bedroom with an adjacent shower room, to complete the ground floor accommodation. Ascend the stunning glass, chrome, and wood staircase to the first-floor landing. Here, you will find the family bathroom and three double bedrooms, with bedroom two offering en-suite shower facilities. The magnificent principal suite is an ideal place to relax and unwind, complete with fitted storage and an impressive en-suite bathroom to include ‘his and her’ sinks. Separate from the main house there is a detached studio, an ideal creative sanctuary featuring wood floors, an en-suite shower, and guest bedroom/studio space. The large driveway is sufficient for multiple vehicles and leads to the detached double garage housing both power and light. From the garage stairs lead up to a further office/bedroom with en-suite shower, ideal for additional accommodation. In addition, there is also a variety of outbuildings, including a polytunnel for gardening enthusiasts. The stunning gardens are meticulously landscaped, featuring beautiful planting, mature hedgerows and perennials, with rolling fields beyond. Disclaimer: Private drainage
PROPERTY INFORMATION:
SIMILAR PROPERTIES THAT MAY INTEREST YOU:
-
Gloucester Close, Four Marks
£1,275,000 -
Willis Lane, Four Marks
£1,400,000
PROPERTY OFFICE :

Charters Alton
Charters Estate Agents Alton
70 High Street
Alton
Hampshire
GU34 1ET






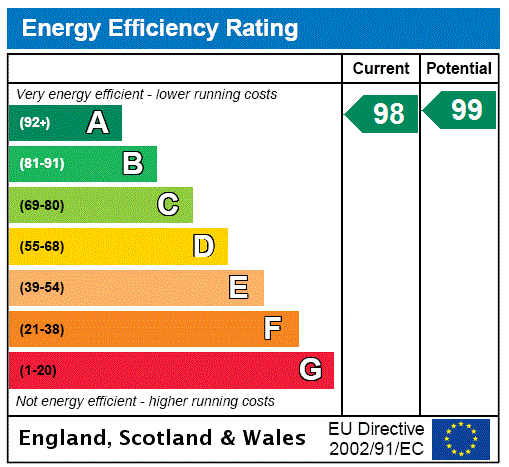



















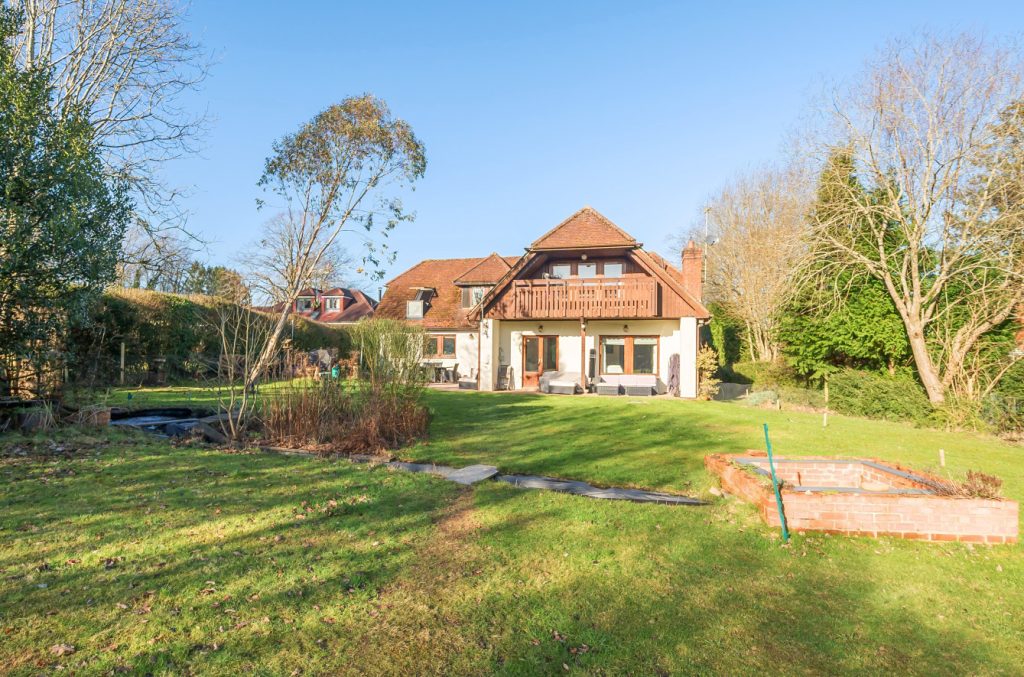
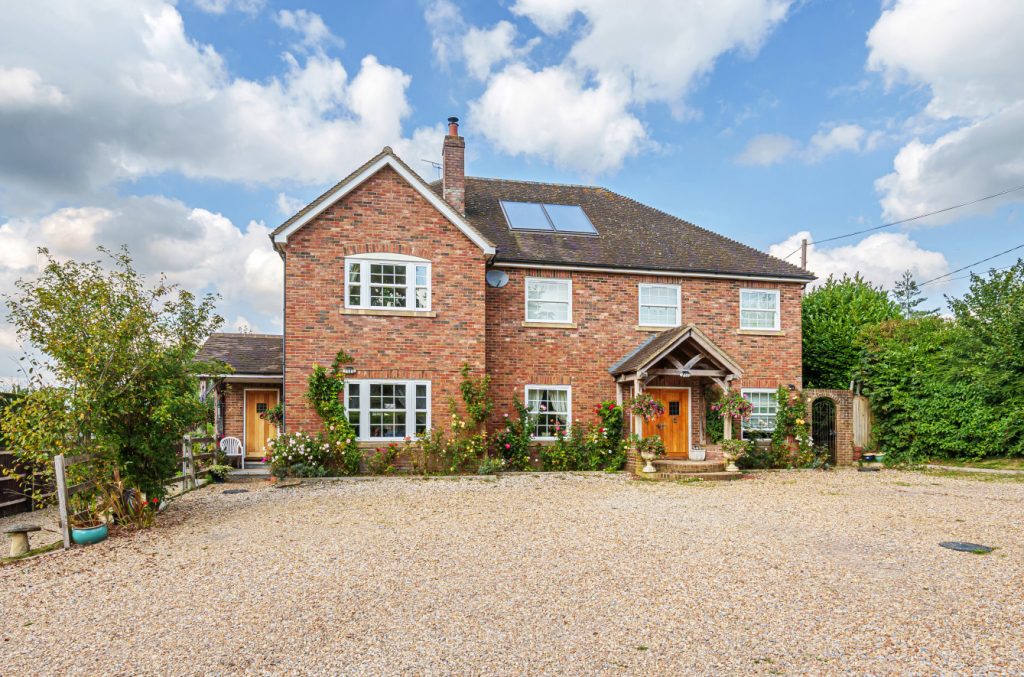
 Back to Search Results
Back to Search Results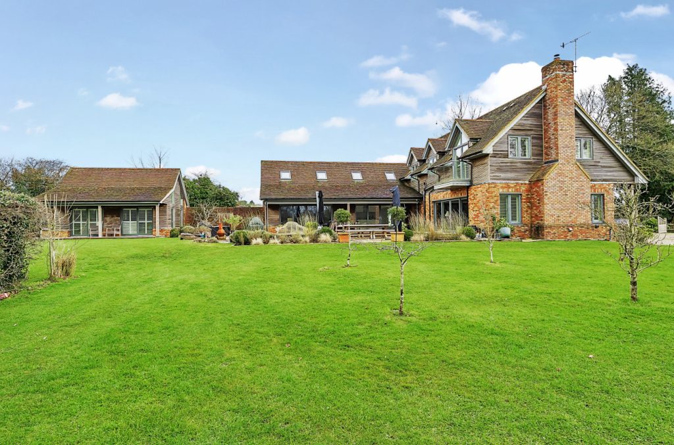
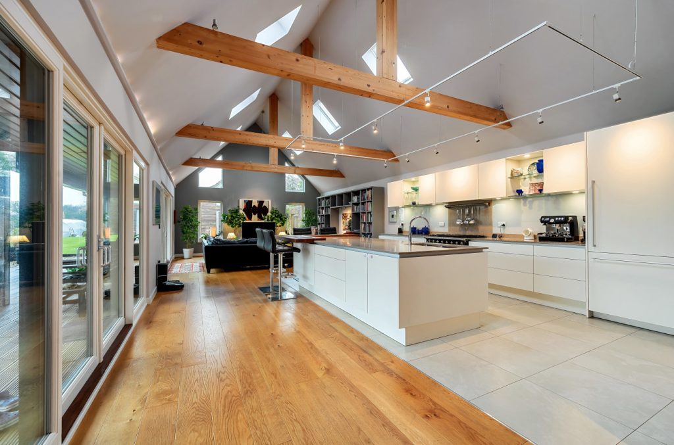

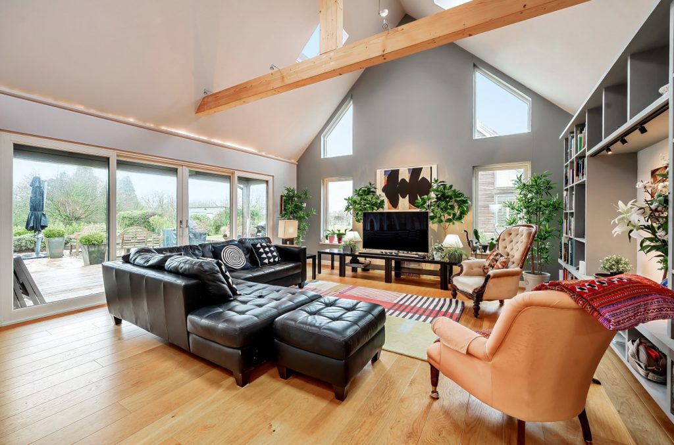
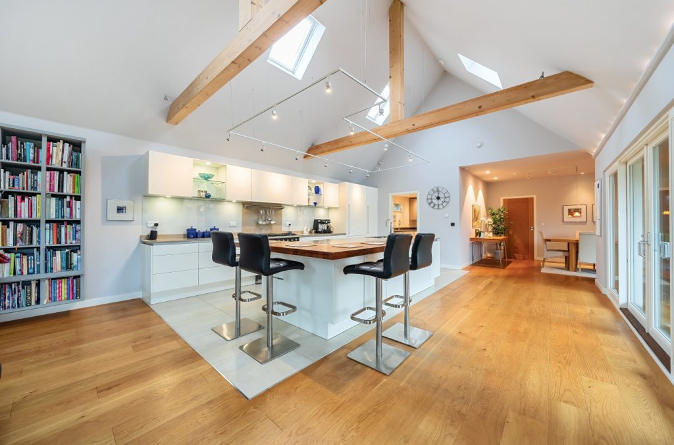
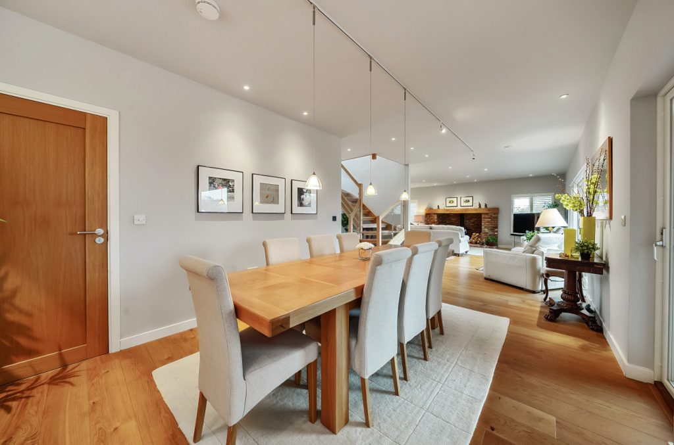
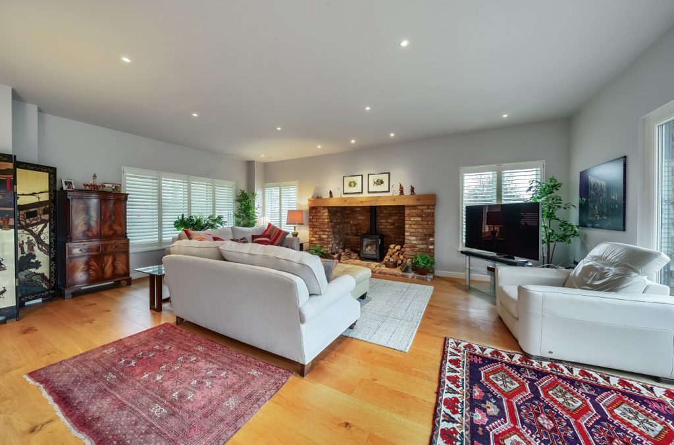


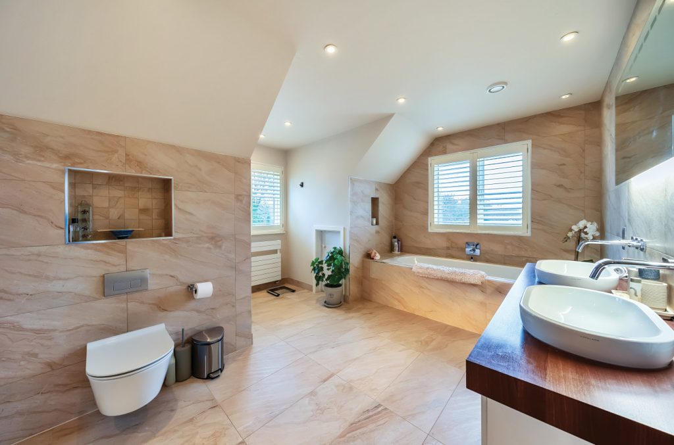
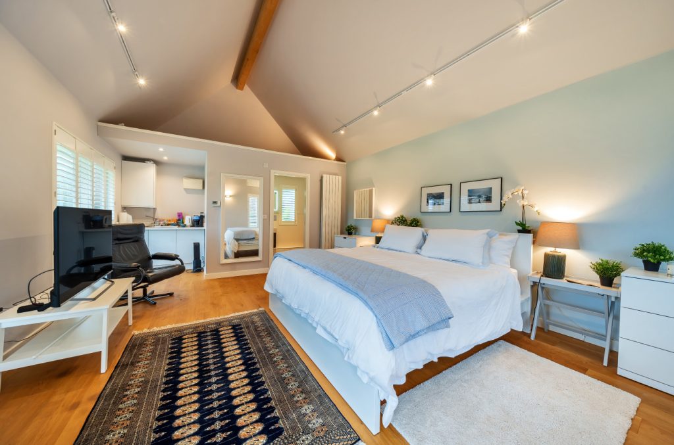
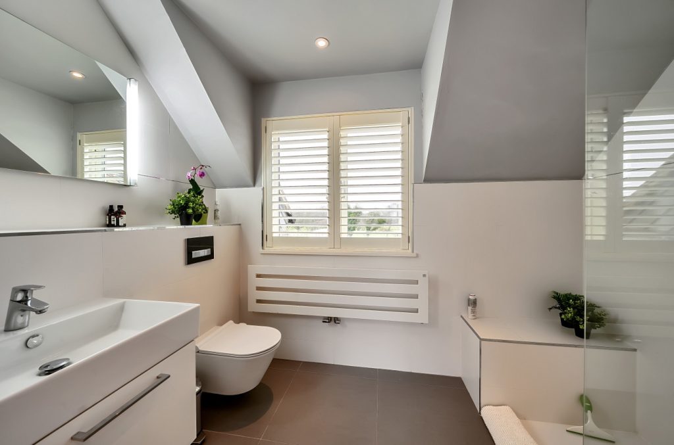
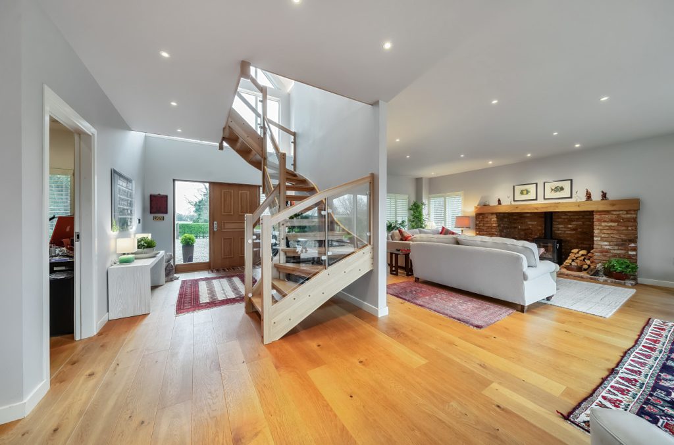
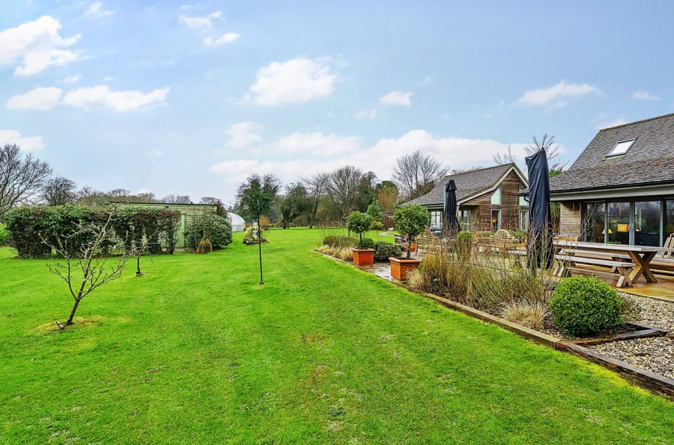


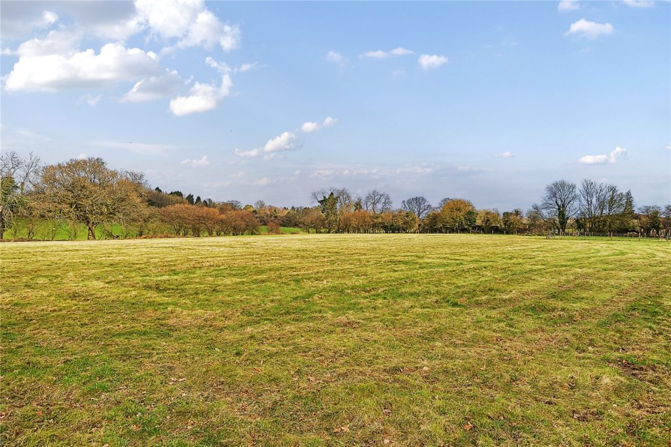
 Part of the Charters Group
Part of the Charters Group